 |
Lake County |
 |
Code of Ordinances |
 |
Appendix A. LOCAL LAWS |
 |
Chapter IX. DEVELOPMENT DESIGN AND IMPROVEMENT STANDARDS |
§ 9.01.00. Landscaping Standards.
9.01.01 Purpose. The purpose of this section is to encourage water conservation and to provide minimum standards for landscaping, buffering and site clearing within the unincorporated area of Lake County. This section Shall be implemented so as to promote the preservation of native plant species, to provide for aesthetic landscaping complements to proposed development and to encourage the use of plants that qualify as Florida Friendly Landscaping. The provisions of this section may be cited as the Landscape Code.
9.01.02 General Requirements and Exemptions. It Shall be unlawful for any person to clear, develop or increase the developed area of any site or lot unless in compliance with the terms of this Section. No development order or development permit Shall be issued unless it complies with these requirements or unless such development is specifically exempted as specified below. The following activities are exempt from the provisions of this Section:
A.
Agriculture and Silviculture.
1.
Bona fide farm operations on land classified as agricultural pursuant to Section 193.461, Florida Statutes, as amended.
2.
Silviculture operations on property zoned Agriculture, or legally existing nonconforming agricultural uses, that have completed a Forestry Management Plan and would qualify for classification as agricultural pursuant to Section 193.461, Florida Statutes, as amended.
3.
Silviculture activities regulated through best management practices, interim measures, or regulations developed through the Florida Department of Environmental Protection, Florida Department of Agriculture and Consumer Services, or water management district.
B.
Any activity that is expressly regulated and permitted by the U.S. Army Corps of Engineers or U.S. Environmental Protection Agency.
C.
Emergency maintenance work performed for the protection of public health and welfare.
D.
Any maintenance to an existing approved landscaped area made in accordance with an approved landscape plan.
E.
Parks and Conservation lands with an approved Land Management Plan Shall be exempt from complying with the Landscaping Standards in Section 9.01 and the Tree Protection Standards in Section 9.02.
F.
Any tree located on a single family residential lot, two (2) acres or less in size, and contains a residential dwelling are exempt from needing a tree removal permit provided tree requirements in Section 9.01.08(A) are met.
(Ord. No. 2019-01, § 2, 1-15-19)
9.01.03 Waivers to Landscaping and Tree Protection Requirements. The County Manager or designee may waive up to twenty-five percent (25%) of any requirement in Section 9.01.00 or 9.02.00, other than requirements specified in a site specific zoning ordinance or conditional use permit, based on any of the following conditions:
1.
The site cannot accommodate the required landscaping due to conditions not caused by the applicant;
2.
A Landscape Architect certifies that the type and configuration of the landscape material to be used will accomplish the intent of this section;
3.
Existing vegetation is of sufficient size and maturity that planting all the required vegetation is unnecessary. Such existing vegetation shall be preserved as a condition of approval;
4.
Existing topography and grade changes naturally occurring on the land, not caused by the applicant, limit the planting area;
5.
Existing wetlands limit the available planting area, or disturbance of the wetlands would be necessary in order to install the required landscaping; or
6.
Required landscaping would impose greater drainage impacts on adjacent lands than an alternative design.
At least two-thirds (2/3) of the required landscaping consists of native vegetation.
9.01.04 Waterwise, Florida Water Star SM Program, and Florida-Friendly Landscaping TM .
A.
Landscaping. All ground surface areas of any lot Shall maintain landscaping to eliminate erosion, reduce the generation of dust particles and other windborne particles, provide aesthetic relief, and further the objectives of this section.
B.
Mandatory Waterwise, and Florida Friendly Landscape Measures with Site-Appropriate Plants. All required landscaping Shall be installed and maintained to meet the following purposes:
1.
To conserve and use water efficiently.
2.
To encourage creative sustainable landscape design.
3.
To use Waterwise, Florida Water Star SM Program, and Florida-Friendly Landscaping TM , implementing right plant-right place principles.
4.
To use native vegetation.
5.
To re-establish native plant communities.
6.
To recognize the need to protect groundwater as a natural resource.
7.
To reduce energy costs and maintenance.
8.
To provide design consistency for landscape professionals and residents.
C.
Water Efficiency. All required landscaping Shall be installed and maintained to be consistent with the water-efficient landscaping requirements established herein. Landowners are additionally encouraged to follow Waterwise Florida Landscapes, Florida Water Star SM Program, and Florida Irrigation Society standards. The water-efficient requirements are as follows:
1.
Use of mulch. Organic mulches Shall be used during installation around all trees located in turf grass areas, in landscaped areas not planted or not appropriate for growing turf grass, and in all planted areas. Due to slow growth rate, low renewability as a natural resource, and impacts to wetlands, cypress mulch Shall be prohibited. Mulch Shall be installed two (2) to four (4) inches deep and kept a minimum of one (1) foot from the base of a tree trunk.
2.
Limit irrigated lawn areas. The use, type, and location of irrigated lawn area in the landscape Shall be selected in a planned manner and not used as a fill-in material. Since most lawn varieties used in the landscape require supplemental watering more frequently than other types of landscape plants, turf Shall be placed so that it can be irrigated separately. The installation of turf grass Shall be subject to the following:
a.
Grasses having less than excellent drought tolerance as referenced in the Plant List for Lake County may be installed on a maximum of sixty (60) percent of the pervious (landscape) area of any lot or parcel as follows:
TURF GRASS TABLE Site Size Turf Area < 5 Acres 60% of the pervious landscape area. 5 to 10 Acres 60% of the pervious landscape area, not to exceed 5 acres, whichever is less. > 10 Acres 60% of the pervious landscape area, not to exceed 10 acres, whichever is less. Exemptions:
• Turf having an excellent drought tolerance rating, such as Bahia grass, may be used on the entire site and is not subject to this limitation.
• Agricultural uses, commercial golf courses greens and fairways, cemeteries, and public or private active recreation fields such as ball fields are exempt from this limitation.
b.
Existing Development. Property owners Shall be encouraged to replace lawns and plants with Florida-Friendly Landscaping and drought tolerant turf for development existing as of December 1, 2009.
3.
Appropriate plants. Landscape plants Shall be selected based on appropriateness to the site considering conditions such as soil type, moisture, and sunlight using the principle of "right plant-right place," as described by the Florida-Friendly Landscaping TM program. The plants Shall be grouped in accordance with their respective water needs. A list of appropriate plants and plant resources is contained in The Plant List for Lake County.
9.01.05 General Landscaping Requirements.
A.
Plant Materials. All required landscaping Shall meet the following general requirements:
1.
Quality. All required plant materials Shall be installed and maintained in conformance with the provisions of this Section and Shall conform to the standards for Florida No. 1 or better as given in Florida Grades and Standards for Nursery Plants 2015 State of Florida, Department of Agriculture and Consumer Services, Tallahassee, which is hereby adopted and included by reference herein. A copy of such publication is available from the County Manager or designee. All plant material Shall be planted in suitable soil to permit its survival. Any plant materials not contained in the references provided in The Plant List for Lake County, and not prohibited by Section 9.01.09 Prohibited Plant Species, must be shown to be suitable for planting.
2.
Soil Analysis. The existing soils on the site should be analyzed to help determine the appropriate plant types for the site.
3.
Native Plants. A minimum of fifty (50) percent of the required plants Shall be native species suitable for the site.
4.
Canopy Trees. All canopy trees required pursuant to this chapter Shall be a minimum of two and one-half (2.5) caliper inches and in a thirty (30) gallon container or greater. Equivalent ball and burlap trees may be used. The minimum height of trees is eight (8) feet and the minimum spread is four (4) feet.
a.
Canopy trees Shall be provided with a minimum one hundred (100) square foot pervious area around the trunk with a minimum diameter of eight (8) feet.
b.
Clustering may be utilized if needed for design intent. Special precautions Shall be taken to not locate canopy trees under or near utility easements.
5.
Ornamental trees. All ornamental trees required pursuant to this chapter Shall be a minimum of two (2) caliper inches and in a thirty-gallon container or greater. Equivalent ball and burlap trees may be used. The minimum height of trees is eight (8) feet and the minimum spread is four (4) feet.
Adequate spacing Shall be maintained to protect and allow for the growth of the root systems of each tree.
6.
Palms. Palms may be used in place of ornamental or canopy trees to meet the minimum tree requirements. In no case Shall the total number of palms of all species combined account for more than twenty (20) percent of the required canopy trees nor more than twenty (20) percent of the required ornamental trees. The minimum size of palms is four (4) feet of clear trunk for tree form palms. Two (2) palm trees count as one (1) canopy or ornamental tree unless it is a large specimen palm tree such as a Medjool or Date Palm which may be counted as one (1) palm tree to one (1) canopy or ornamental tree.
7.
Tree Measurement and Credits.
a.
New trees Shall be measured six (6) inches above grade for trees that are under four (4) inch caliper or less and twelve (12) inches above grade for trees larger than four (4) inch caliper.
b.
Existing tree calipers are measured at Diameter at Breast Height (DBH) or fifty-four (54) inches height from grades.
c.
Multi-trunk trees Shall have an average cumulative caliper of two (2) inches.
d.
Tree Credits for new trees planted. For each new tree planted the following credits shall be granted for trees exceeding the minimum size:
Canopy Trees:
• Minimum four-inch caliper × twelve-foot Height × five-foot Spread = Two (2) Tree Credits
• Minimum six-inch caliper × fourteen-foot Height × six-foot Spread = Three (3) Tree Credits
Ornamental Trees:
• Minimum three-inch caliper × ten-foot Height × five-foot Spread = Two (2) Tree Credits
• Minimum four-inch caliper × fourteen-foot Height × six-foot Spread = Three (3) Tree Credits
e.
Substitution. Ornamental trees may be used in place of canopy trees at a ratio of two (2) ornamental trees to replace each canopy tree in situations where height restrictions or root zone intrusion issues are shown to be a concern, such as under power lines.
8.
Shrubs. Shrubs Shall be used for all visual screens that are required pursuant to the provisions of this Section. Shrubs Shall be planted on minimum centers no greater than forty-eight (48) inches. The minimum installed size of shrubs Shall be three (3) gallon Florida Grade 1.
9.
Grass. Grassed areas may be sodded, plugged, sprigged, or seeded and Shall provide complete coverage planted to industry standards within one hundred eighty (180) days. Complete coverage Shall mean that, once established, not more than ten (10) square feet cumulative of bare ground per one-quarter (¼) acre of grass area are exposed. Nothing herein Shall be construed to prevent the conversion of grassed areas to Florida Friendly landscapes. Solid sod Shall be used on slopes greater than twenty (20) percent.
10.
Site Appropriateness. All landscape material Shall be suited to soil and climate conditions of the site in order to conserve water.
11.
Synthetic Lawns and Plants. Synthetic or artificial turf, trees and plants Shall be prohibited from use in lieu of required live plantings.
12.
Architectural Planters. The use of permanent or moveable architectural planters may be permitted. The planters Shall be adequately sized for palms, ornamental trees, and shrubs, Shall not cause the roots to bind and Shall permit water to drain through the base of the planter. Required canopy trees are prohibited from being planted in moveable planters.
13.
Existing Trees. Existing trees may be used to meet tree requirements in accordance with the following criteria:
a.
The tree Shall be in very good health and free of pests, disease, or injury.
b.
The tree Shall meet the requirements above for canopy, ornamental and palms.
c.
The tree Shall not be a prohibited species.
d.
To count for buffering or interior landscape requirements, the tree Shall be located within the appropriate corresponding area.
e.
Tree credits Shall be given for existing qualifying canopy trees as follows:
Existing Tree Size
based on DBHNumber of Trees Credited For Required Landscape
(Not Used for Replacement Trees)2"—6.99" 1 Canopy Tree Credits 7"—12.99" 2 Canopy Tree Credits 13" or greater 3 Canopy Tree Credits f.
Ornamental trees meeting a minimum cumulative caliper Shall be credited as one (1) existing ornamental tree = One (1) replacement [minimum two-inch Caliper × eight-foot height × four-foot spread
14.
Existing Shrubs. Existing shrubs may be used to meet shrub requirements in accordance with the following criteria:
a.
The shrub Shall be in very good health and free of pests, disease, or injury.
b.
The shrub Shall not be a prohibited species.
c.
To count for buffering or interior landscape requirements; the shrub Shall be located within the appropriate corresponding area.
15.
Plant Substitutions to approved plans. Changes to the landscape section of the approved site plan Shall require an amendment to the site plan, unless:
a.
The change affects five (5) percent or less of any plant species; or
b.
A buffer is moved less than twenty (20) feet.
Any change authorized by subsection (a) and (b) above Shall require written notification by the applicant to the County Manager or designee, including plans indicating the change.
B.
Diversity. When ten (10) or more trees are required, no more than one-third (1/3) of the trees planted Shall be from the same genus (for example oak). Existing non-invasive trees Shall be exempt from the diversity requirement and may be included, if desired. Live Oaks required for parking lot landscaping are exempt from this requirement.
C.
Installation. All landscaping Shall be installed according to "Selecting and Planting Trees and Shrubs," published by the University of Florida/Florida Cooperative Extension Service (Institute of Food and Agricultural Sciences, Circular 858, October 2003), or Florida Friendly Best Management Practices for Protection of Water Resources by the Green Industry[.] These publications are hereby adopted and included by reference herein. The natural growth habit of a tree Shall be considered in advance of conflicts which might arise (i.e. view, signage, lighting and similar conflicts). Plantings in close proximity to roadways and intersections Shall meet the site distance requirements of the Florida Green Book, as amended, produced by the State of Florida's Department of Transportation.
D.
Irrigation Systems. All installed irrigation systems Shall be designed to provide irrigation appropriate to meet the needs of the landscape area to be served. n irrigation plan Shall be required for development other than single-family lots, if installed. In evaluating irrigation plans, the primary consideration Shall be water conservation. Irrigation systems Shall be designed to provide the minimum irrigation necessary to ensure the survival of the plant material and Shall be designed to avoid runoff and promote optimal percolation. The property owner or applicant should also see the irrigation plan requirements in Section 14.07.05 A.2.j.(1) — Irrigation Plan.
1.
The use of a temporary irrigation system that can be removed following establishment of vegetation is the preferred method of irrigation and permanent installed irrigation systems are discouraged.
2.
Landscape irrigation Shall comply with the applicable water use permits, rules, and water shortage orders of the water management district where the landscape irrigation will occur.
3.
To conserve potable water, reclaimed water, storm water ponds, water recycling systems, and water collected from cisterns Shall be encouraged-for landscape irrigation water if the water quality will meet the needs of the landscape. Such use must comply with the applicable water use permits, rules, and water shortage orders of the water management district where the landscape irrigation will occur. Developments seeking to use water from retention ponds or natural lakes for landscape irrigation Shall comply with all applicable water use permits, rules, and water shortage orders of the water management district where the landscape irrigation will occur.
E.
Irrigation Design Standards and Self-Inspections.
1.
Applicability.
a)
Irrigation systems installed prior to June 1, 2016 and the repair or replacement of such systems is expressly exempted from this section.
b)
All irrigation systems installed on, or after, June 1, 2016 shall meet one of the criteria specified in Subsection 2 of this section.
2.
All irrigation systems shall be installed in accordance with one of the following standards:
a)
Florida Water Star SM Program; or
b)
Adhere to the following standards:
i.
The maximum total irrigated area on residential lots, regardless of lot size, shall not exceed 60% of a lot or 0.5 acres, whichever is less.
ii.
High volume irrigation area shall not exceed 60% of the irrigated area. This standard is applicable on residential and commercial lots over 1/8 acre. This requirement applies to common areas and open space in developments.
iii.
Landscape irrigation systems shall not be installed in narrow areas that are four (4) feet or less in width unless correctly installed micro-irrigation is used.
iv.
High volume irrigation systems shall not be used for trees, shrubs, and groundcover beds. Permanent low volume irrigation or micro-irrigation systems may be used in these areas, but the County encourages the use of temporary establishment irrigation systems which may be removed after the vegetation is established.
v.
Irrigation zones shall be divided according to vegetated groupings (i.e. turfgrass, shrubs, trees, etc.) and the water requirements of the plants.
vi.
Sprinkler head types, such as spray heads and rotors, shall not be mixed in the same zone.
vii.
Distribution equipment in a given zone shall have matched precipitation rates.
viii.
Rotors and spray sprinkler heads in turfgrass areas shall be spaced to provide head to head coverage. This article does not pertain to valve-in-head sprinklers using multi-stream, multi-trajectory nozzles.
ix.
A minimum separation of four inches is required between distribution equipment and the pavement.
x.
A minimum separation of 24 inches is required between distribution equipment and buildings and other vertical structures.
xi.
A rain sensor device, soil moisture device or similar device shall be required on all irrigation systems to avoid irrigation during periods of sufficient rainfall. The rain sensor device shall consist of an automatic sensing device or switch that will override the irrigation cycle when adequate rainfall has occurred. It shall be placed where it is exposed to unobstructed natural rainfall and in compliance with section 373.62, Florida Statutes, as amended.
xii.
Irrigation systems equipped with an automatic control system shall, at a minimum, provide the following capabilities:
1.
Ability to be programmed in minutes, by day of week, season, and time of day or by inches of water, by day of week, and time of day.
2.
Ability to accommodate multiple star times and programs;
3.
Automatic shut off after adequate rainfall;
4.
Ability to maintain time during power outages for a minimum of three days; and
5.
Operational flexibility to meet the applicable water management district's year round water conservation requirements and water shortage order restrictions.
xiii.
Check valves or similar devices which are capable of holding a minimum of a five foot head shall be used in low-lying areas to prevent head drainage unless using valve-in-head sprinklers.
xiv.
Irrigation system equipment shall be installed in accordance within manufacture's specifications.
xv.
Sprinkler heads shall not spray onto walkways, buildings, roadways, and drive ways.
xvi.
Pipes shall have a flow velocity of five feet per second or less.
xvii.
Pipelines shall be designed to provide the system with the appropriate pressure required for maximum irrigation uniformity.
xviii.
All irrigation system underground piping shall have minimum soil cover of six inches.
xix.
The following are exempted from the provisions of this Article, but shall follow applicable Florida Friendly Best Management Practices for Protection of Water Resources by the Green Industries, as amended:
1.
Vegetable gardens and fruit and nut trees;
2.
Athletic fields;
3.
Golf course play areas; and
4.
Cemeteries.
3.
Within thirty (30) days of any irrigation system installed pursuant to this section, the property owner shall submit to the County written certification from a Florida Water Star SM inspector, licensed irrigation contractor or licensed landscape professional that the irrigation system on the property meets the requirements of this Section, except that an Owner, acting as an owner-builder, may certify the irrigation system as meeting the requirements herein. All properties subject to such certification may be inspected to ensure compliance with the requirements of this Section.
F.
Maintenance.
1.
All landscaping Shall be maintained so as to present a neat, healthy, and orderly appearance free of refuse and debris. Use of high amounts of fertilizer and pesticides is discouraged.
2.
Tree maintenance shall be in accordance with ANSI 300 of the National Tree Care Association. Trees Shall not be severely pruned in order to permanently maintain growth at a reduced height or spread. Excessive pruning (hat racking, topping, etc.) is prohibited.
G.
Pruning. All pruning Shall be in accordance with Standard Practice for Tree, Shrubs and Other Woody Plant Maintenance—Standard Practices (Pruning), ANSI 300 of the National Tree Care Association.
H.
Notification. In any residential plat where landscaping is proposed on individual lots, the final plat and restrictive covenants Shall contain a provision that notifies prospective lot purchasers of the landscape maintenance requirements.
I.
Re-vegetation Required.
1.
Revegetation Shall be required within six (6) months of expiration of any development order if natural vegetation was disturbed and if the landscaping has not been completed in accordance with the landscape plan.
2.
If work ceases for six (6) months on a site, then the entire site Shall be revegetated if natural vegetation was disturbed and if the landscaping has not been completed in accordance with the landscape plan.
3.
If Revegetation is required, the property owner Shall submit and have approved an interim landscape plan within thirty (30) days by the County Manager or designee for revegetation of the subject property, which Shall provide for stabilized vegetative groundcover of trees, grasses, forbs, or legumes consistent with the original condition of the site. The Revegetation plan Shall indicate the method and location of tree replacement required by any tree removal permit.
9.01.06 Landscape Buffer Requirements.
A.
General Buffer Requirements. Any approved development order, other than for a single-family or duplex lot, Shall provide for the following buffers.
1.
Buffering from adjacent Properties. Landscape buffering Shall be required at the time of development as specified in Table 1 below.
a.
If no buffer exists on the adjoining property or if the existing buffer fails to meet the requirements of the table below, buffering Shall be required. In order to utilize a buffer on an adjoining property to meet the regulations, the buffer on the adjoining property must have been required by a development order issued by Lake County or a municipality in Lake County.
b.
If a buffer exists on the adjoining property that meets the requirements of the table below, no additional buffering Shall be required. In order to utilize a buffer on an adjoining property to meet the regulations, the buffer on the adjoining property must have been required by a development order issued by Lake County or a municipality in Lake County.
c.
Commercial parcels within a master planned commercial center, or mixed use Planned Unit Developments (PUD) may utilize the buffer installed on adjacent parcels within the same development if such buffers were required by a development order issued by Lake County.
d.
If an adjacent commercial parcel is vacant, only fifty (50) percent of the buffer width and plants Shall be required for the commercial parcel being developed. The adjacent vacant commercial parcel Shall install the remaining fifty (50) percent of the buffer when it is developed.
e.
Single-Family residential subdivisions of less than ten (10) lots and a density of less than one (1) dwelling unit per net acre Shall be exempt from this buffer requirement.
2.
Buffering from Public Roadways. Any parcel adjacent to a public right-of-way Shall have a Type A landscape buffer along its right-of-way A Type C Landscape Buffer is required for parcels along SR 50, US 27, US 192 and US 441. Subdivisions in the A, AR, and RA Zoning Districts Shall be exempt from this requirement, unless required by another provision of this Section.
B.
Landscape Buffers. The table below provides the required buffer and specific requirements.
Table 1 - Landscape Buffers between Zoning Districts.
ADJACENT SITE
A RA AR R1 R2 R3 R4 R6 R7 RP RM
RP
RM C1 C2 CP LM HM MP CFD RV PUD DEVELOPING SITE
(row determines required buffer)
A * * * * * * * * * A A A G G G G A A * A A RA * * * * * * G A A A A A B B B B B C * A A AR * * * * * * G A A A A A B B B B D C * B B R1 * * * * * * G A A A A A B B B C D C A B B R2 * * * * * * * A A A A A C C C C D C A B B R3 * * * * * * * * * A A A C C C C D C A B B R4 * A A A * * * * * A A A C C C C D C A B B R6 * A A A A * * * * A A A B B B C D B A B B R7 * A A A A * * * * A A A B B B C C B A B B RP A A A A A A A A A A A A B B B C C C A A B RMRP A A A A A A A A A A * A B B B D D C A A B RM A A A A A A A A A A A A C C C D D D A B B C1 C C C C C C C B B B B C A A A B D C B B B C2 C C C C C C C B B B B C A A A B D C B B B CP C C C C C C C B B B B C A A A B D B B B B LM D D D D D D D D D D D B B B B * * * C D B HM D E E E E E E E E E E E E D D * * * C D B** MP D D D D E E E E E E E E C C B * * * C D B CFD * * * A A A A A A A A A B B B C C C G B B RV B B B B B B B B B A A B B B B D D D B B B PUD B B B B B B B B B B B B B B B B B** B B B B * Indicates that no landscape buffer is required.
** Bufferyard E is required when the proposed heavy industrial use is adjacent to a residential area.
Minimum buffer, if a not otherwise specified in site specific ordinance.
Table 2 - Land Use Buffer Area Requirements
Buffer Area
Type
Width Options
(All options
available
unless restricted)
Landscape Requirements
(per 100 linear feet)
A 20 Feet • Two (2) canopy trees;
• One (1) ornamental tree (optional); and
• One (1) single row of shrubs.
15 Feet • Three (3) canopy trees;
• Two (2) ornamental trees; and
• One (1) single row of shrubs.
10 Feet • Two (2) canopy trees;
• One (1) ornamental tree; and
• One (1) single row of shrubs.
5 feet
Residential Zoning
to Residential Zoning
only
• Six-foot solid wall.
B
(Note 1 below)
20 Feet • Two (2) canopy trees;
• Three (3) ornamental trees; and
• One (1) single row of shrubs.
15 Feet • Three (3) canopy trees;
• Two (2) ornamental trees; and
• One (1) single row of shrubs.
C
(Note 1 below)
50 Feet • Two (2) canopy trees;
• One (1) ornamental trees; and
• Two (2) rows of shrubs.
25 Feet • Three (3) canopy trees;
• Two (2) ornamental trees; and
• Two (2) rows of shrubs
15 Feet • Four (4) canopy trees;
• Three (3) ornamental trees; and
• Two (2) rows of shrubs.
D
(Note 1 below)
80 Feet • Five (5) canopy trees;
• Four (4) ornamental trees;
• Two (2) rows of hedges; and
• Four (4) foot high berm.
40 Feet • Seven (7) canopy trees;
• Six (6) ornamental trees; and
• Two (2) rows of shrubs.
30 Feet • Eight (8) canopy trees;
• Seven (7) ornamental trees; and
• Two (2) rows of shrubs.
E
(Note 1 & 2 below)
50 Feet • Nine (9) canopy trees;
• Seven (7) ornamental trees;
• Two (2) rows of shrubs;
• Four (4) foot high berm; and
• Six (6) foot high wall on top of the berm.
F Reserved Reserved G 10 feet • Three (3) canopy trees; or
• Five (5) ornamental trees.
Note 1: Commercial and office uses are not required to have walls, fences, berms or combinations thereof along roads.
Note 2: The minimum requirements for tree planted in a Buffer Type E Shall be three (3) inches caliper and forty-five (45) gallon container or greater. The minimum height of trees is ten (10) feet. Allowable trees planted in Buffer Type E Shall not include Palms.
C.
Front Yard Tree Requirements.
1.
Front yard trees shall be along internal roads.
2.
All front yard trees Shall be canopy trees, at an average spacing of fifty (50) feet on center spacing along both sides of roads. The canopy trees required for residential lots may count towards this requirement if within a minimum of ten (10) feet and a maximum of twenty (20) feet of the right-of-way line. Canopy trees Shall be planted a minimum of eight (8) feet from public sidewalks and curb.
3.
Trees may not be planted in the right-of-way (R.O.W.); provided, however, that trees may be permitted in the R.O.W. if they are replacing a dead or unsafe tree removed by the County. Such replacement trees shall be approved by the County Manager or designee through the issuance of a R.O.W. Utilization permit and must be one that will not damage or interfere with the pavement or sidewalks. Trees replanted under this exception shall not be required to meet setbacks from public sidewalks and curbs and shall not be canopy trees.
Figure A — Typical Street Tree Section
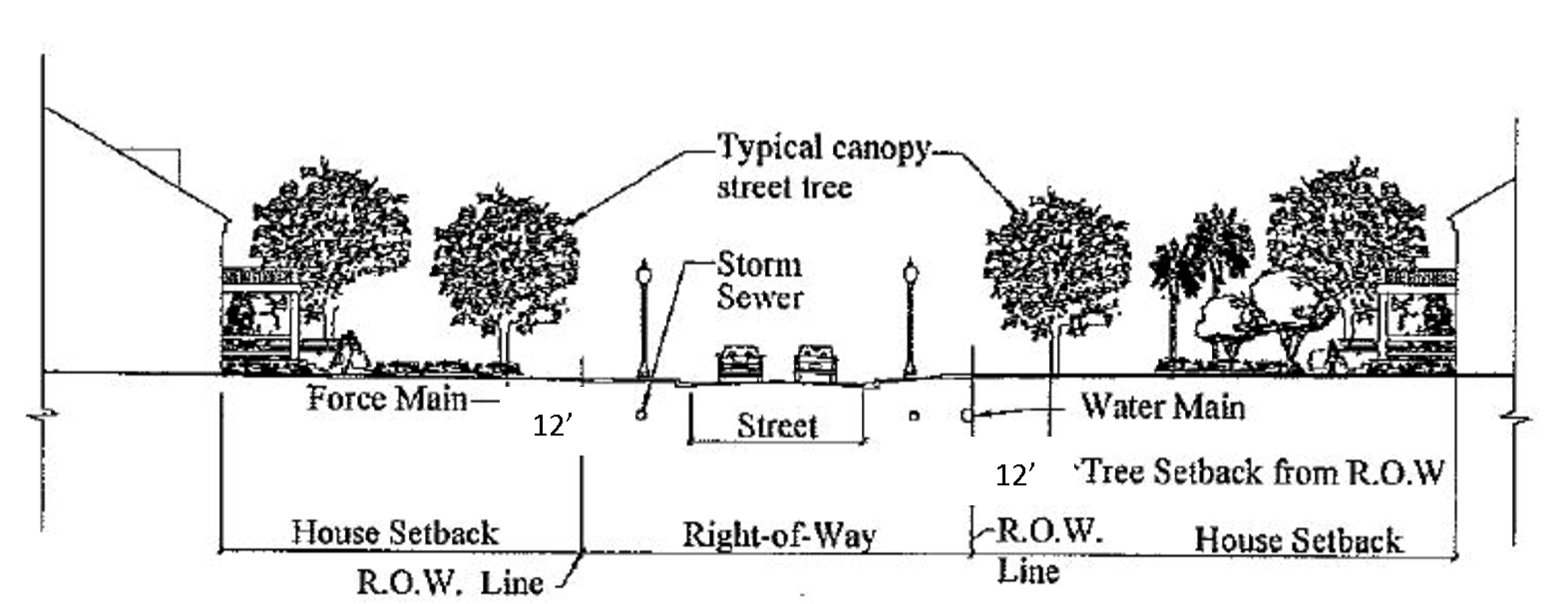
4.
The following zoning districts shall be exempt from providing front yard trees: A, RA, AR, R-1 [for lots greater than or equal to one (1) acre], RV, and RMRP.
Figure B — Landscape Buffer Plan Views
Note: Below landscape buffer layouts are schematic and designer may adjust layouts as long as minimum requirements are provided.
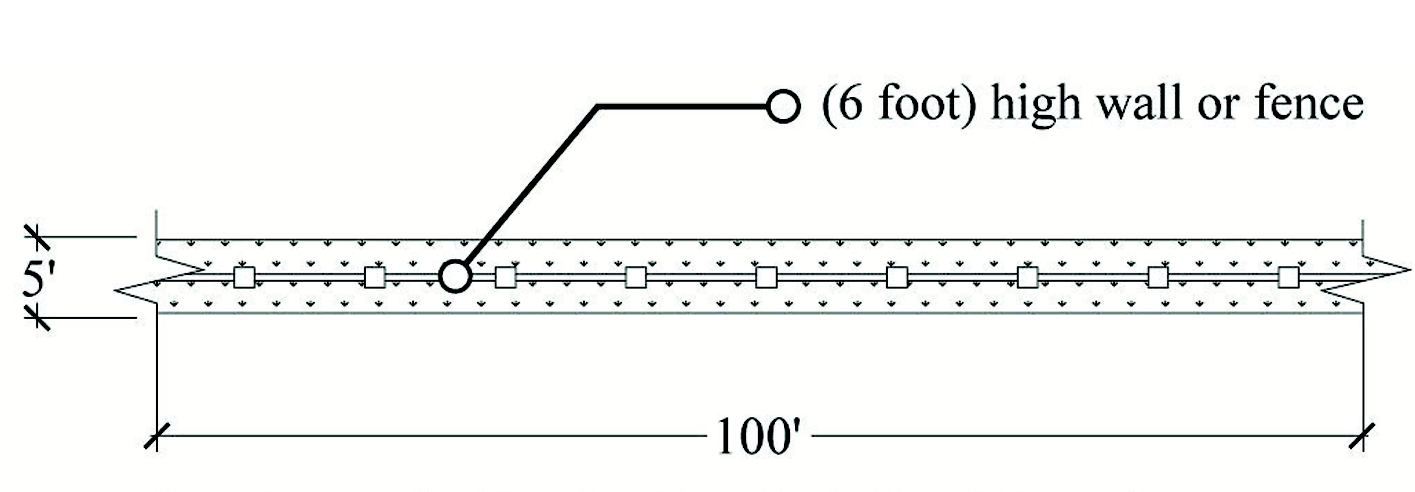
Landscape Buffer A - Five-feet (5) width option
Residential to residential zoning only
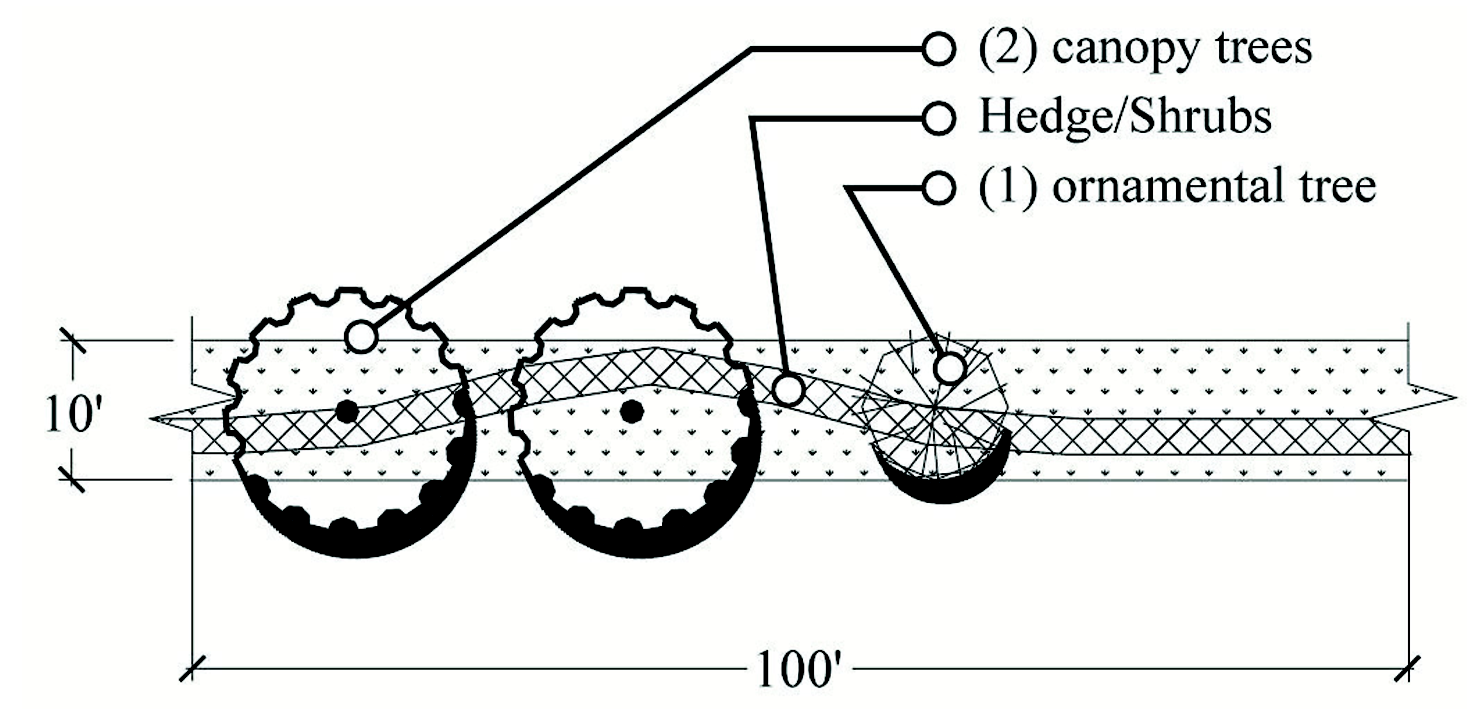
Landscape Buffer A - Ten-feet (10) width option
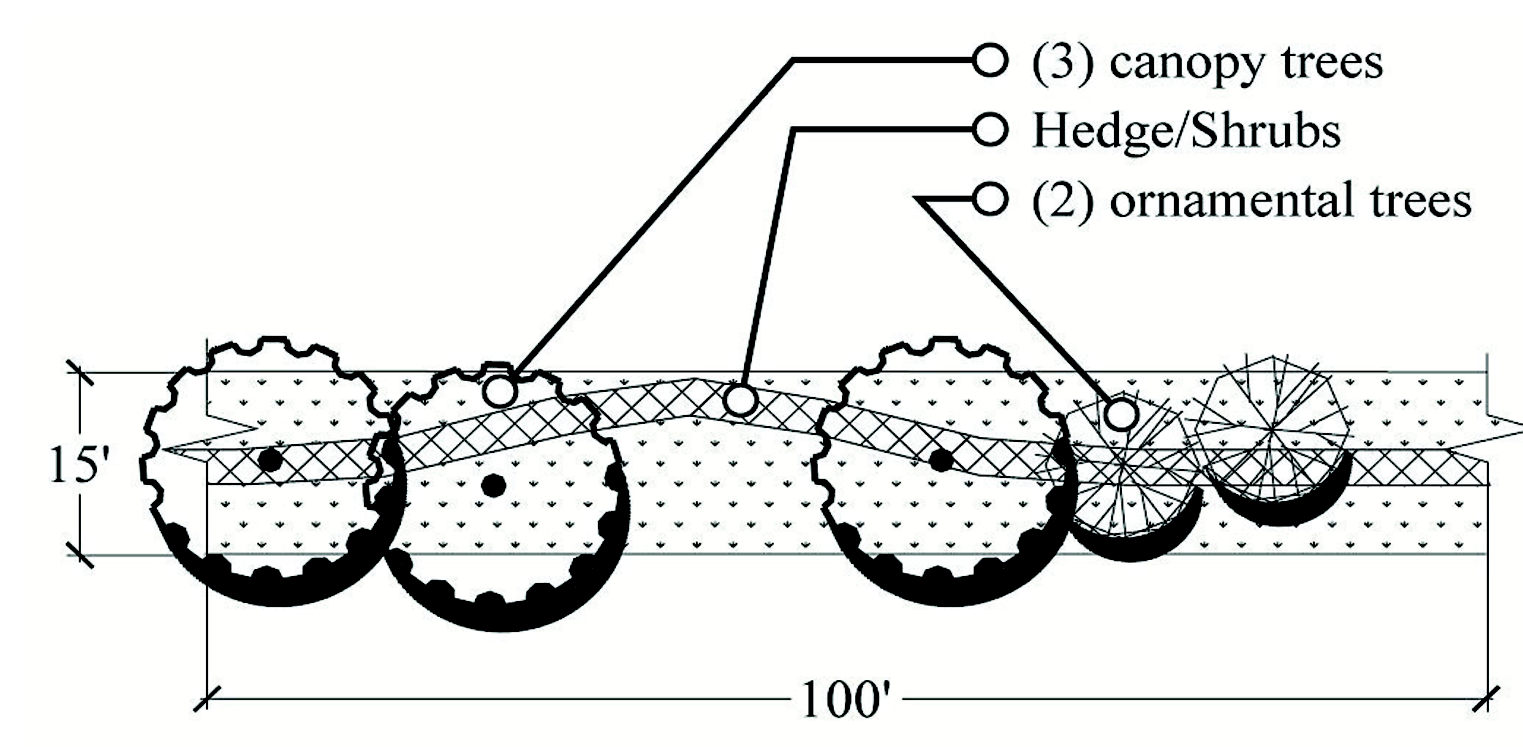
Landscape Buffer A - Fifteen-feet (15) width option
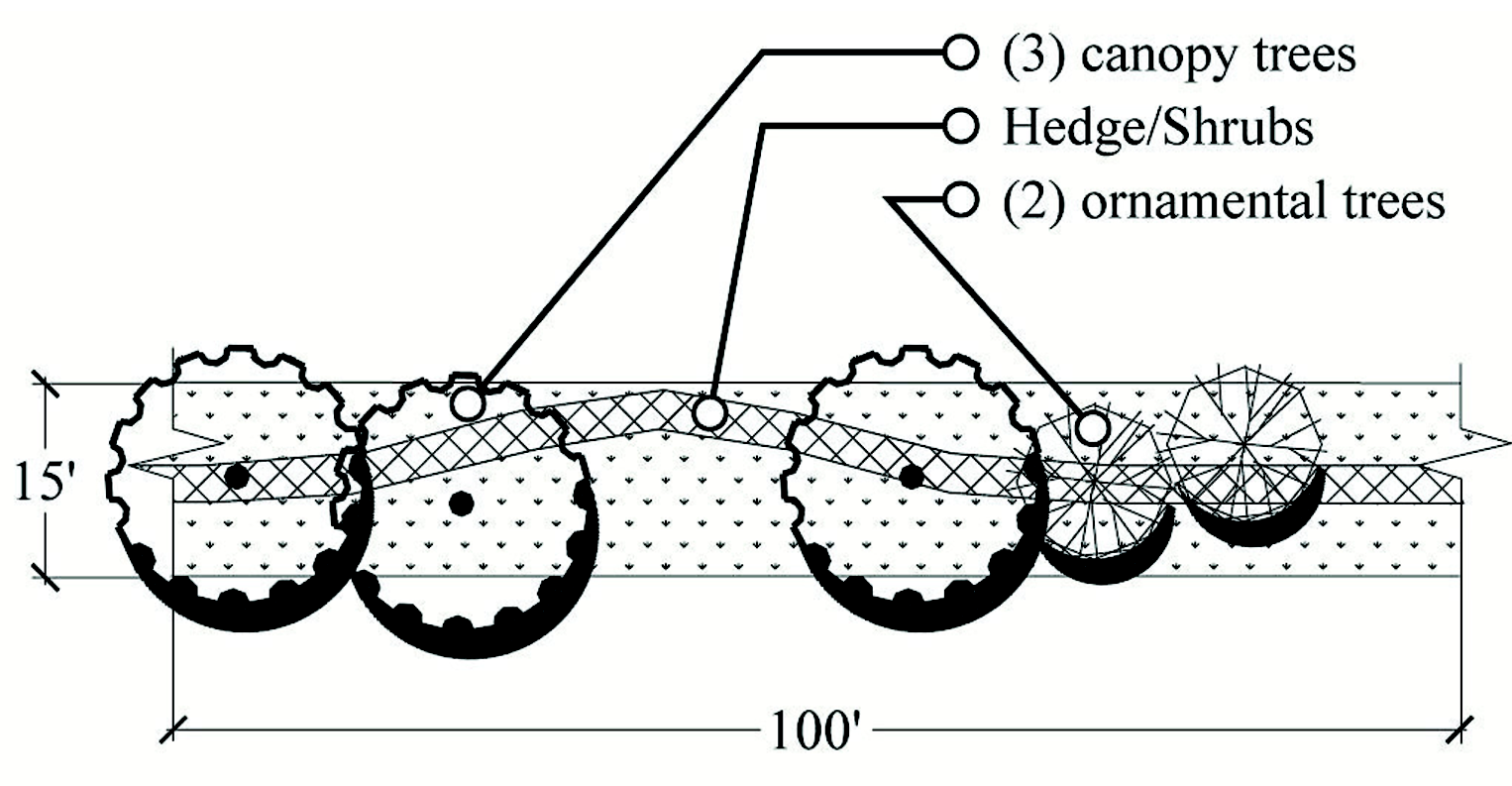
Landscape Buffer B - Fifteen-feet (15) width option
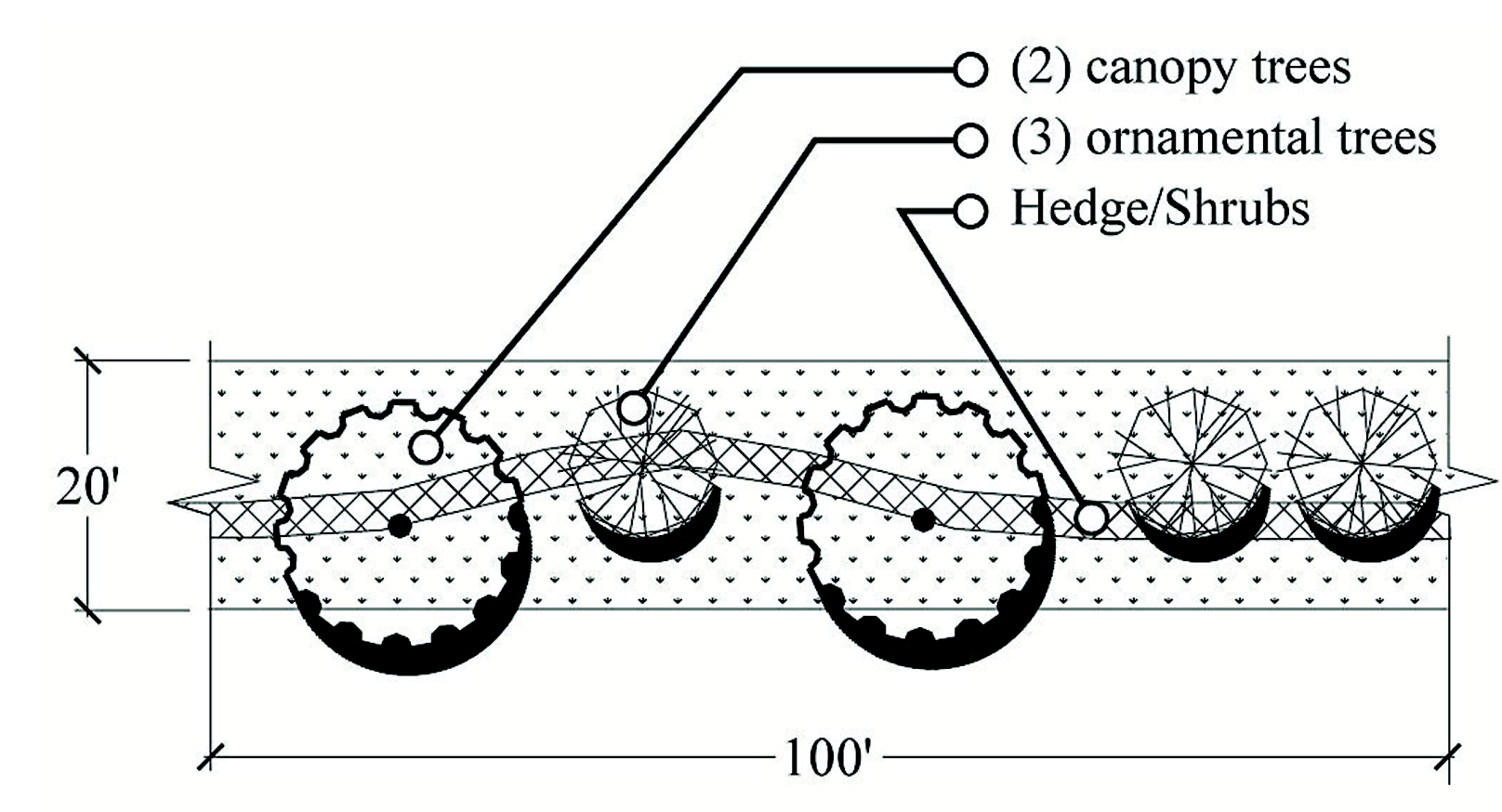
Landscape Buffer B - Twenty-feet (20) width option
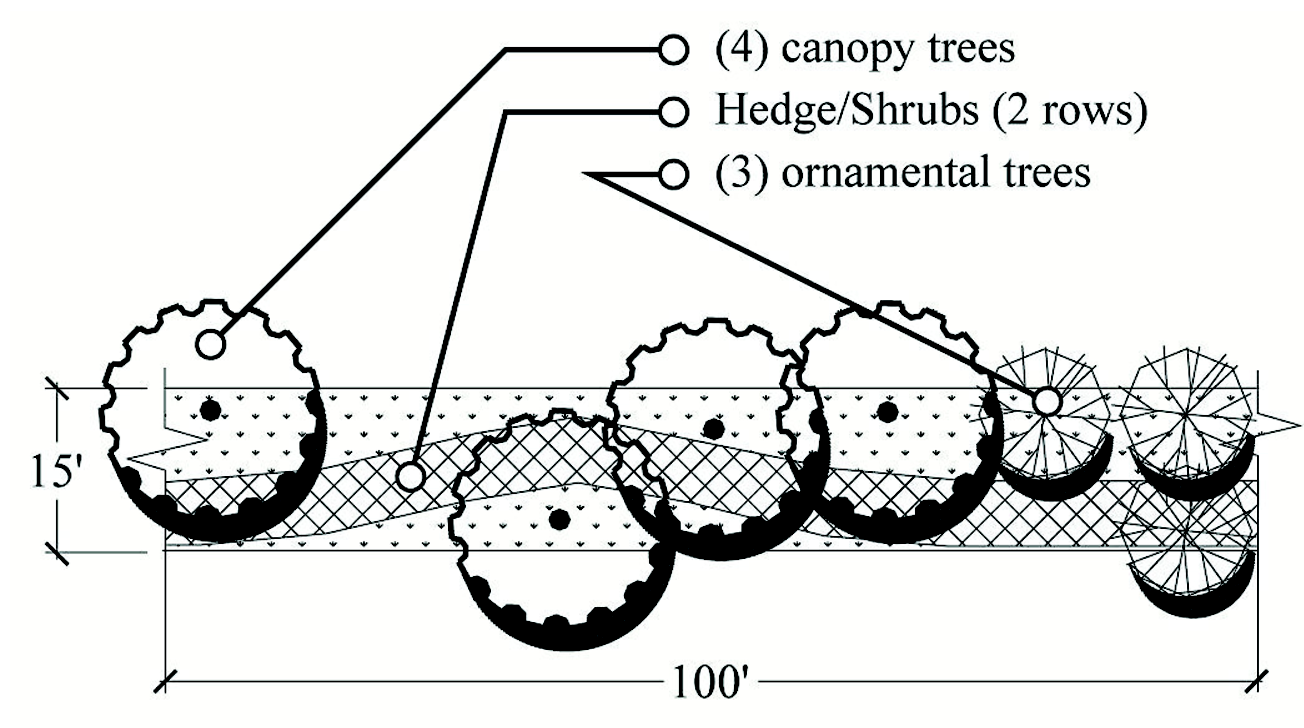
Landscape Buffer C - Fifteen-feet (15) width option
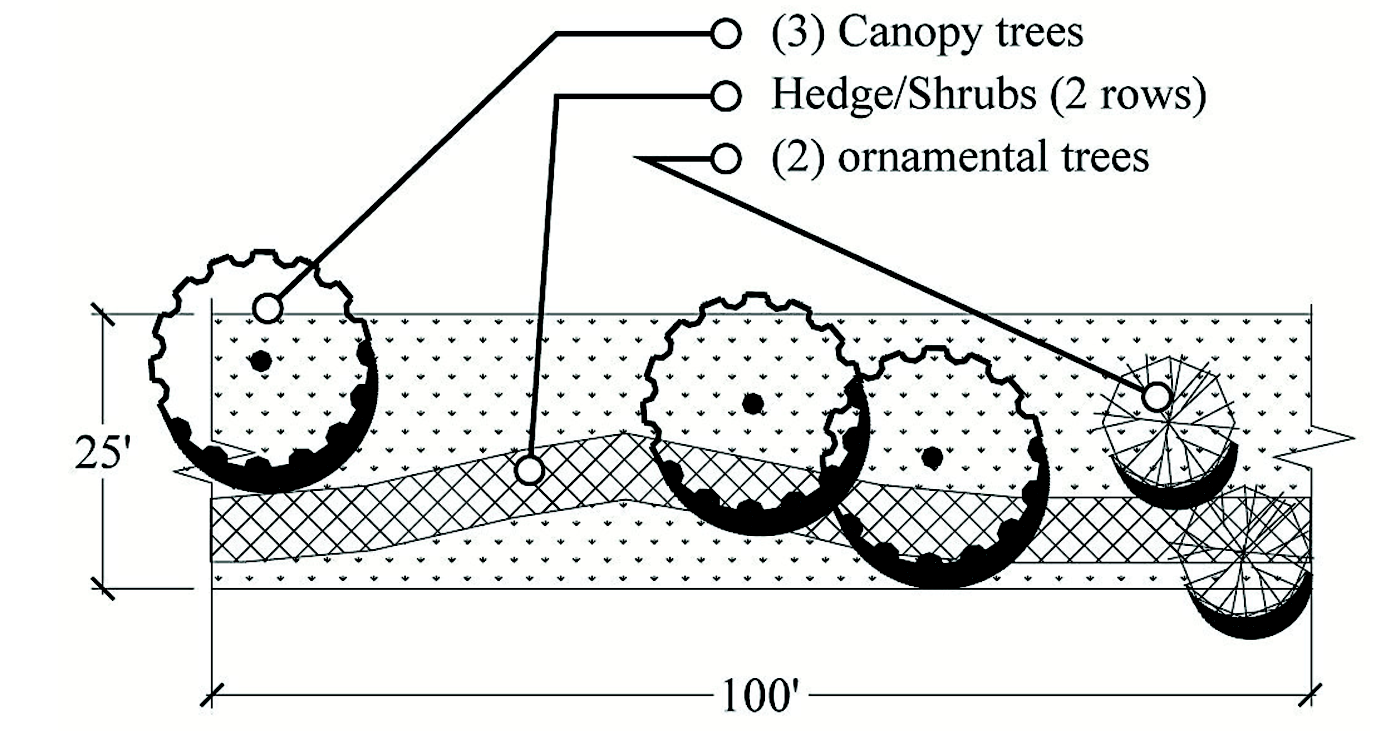
Landscape Buffer C - Twenty-five (25) feet width option
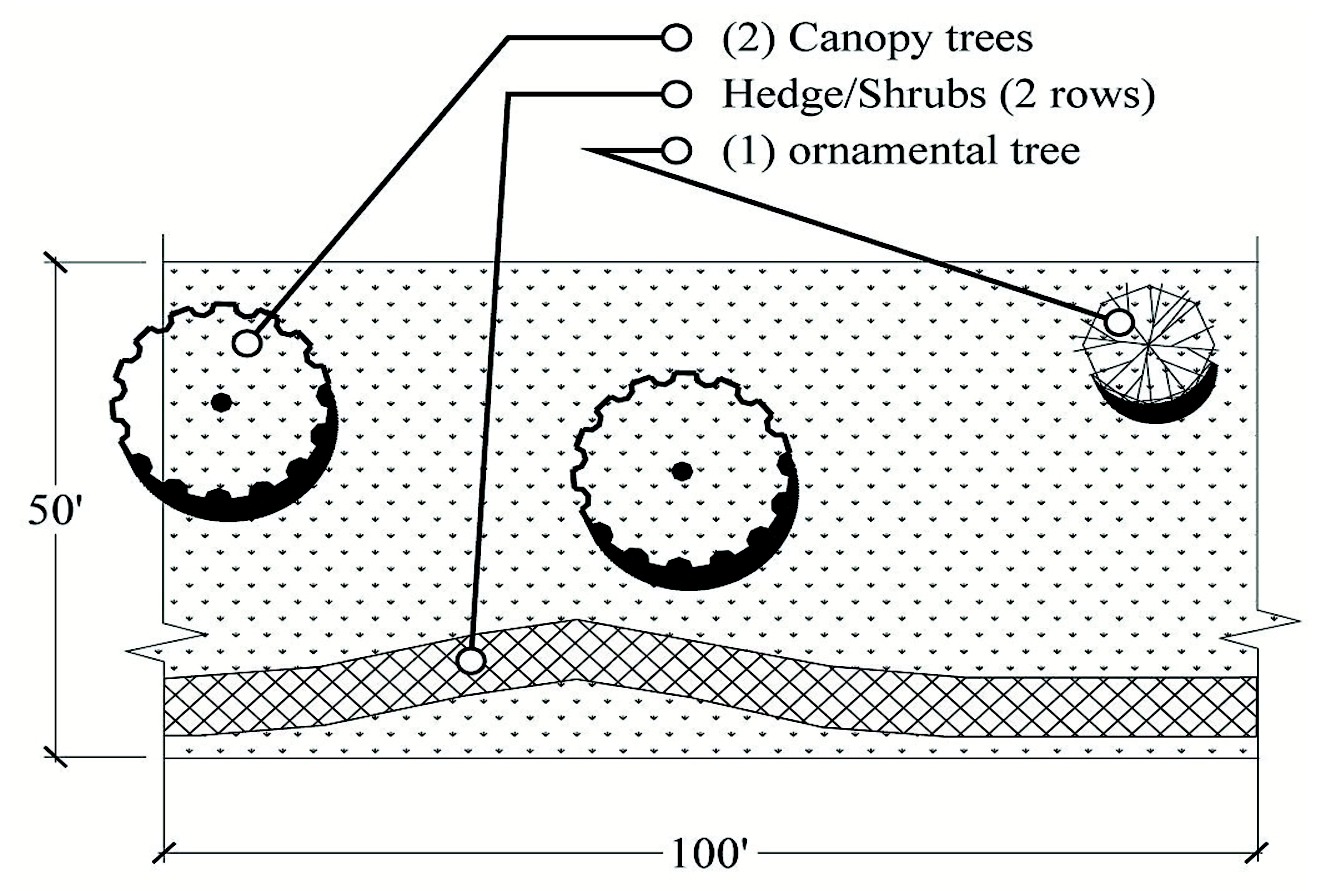
Landscape Buffer C - Fifty (50) feet width option
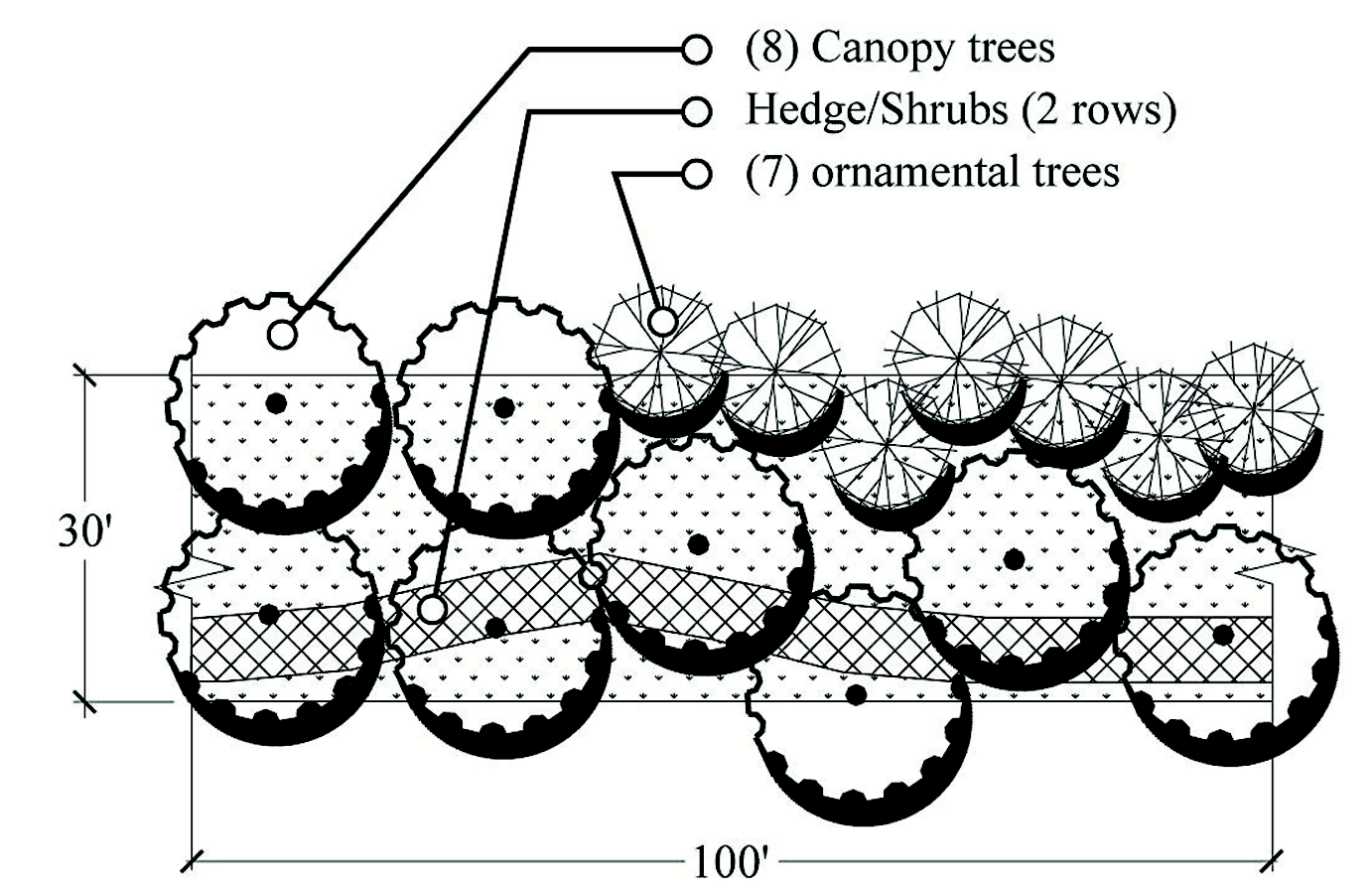
Landscape Buffer D - Thirty (30) feet width option
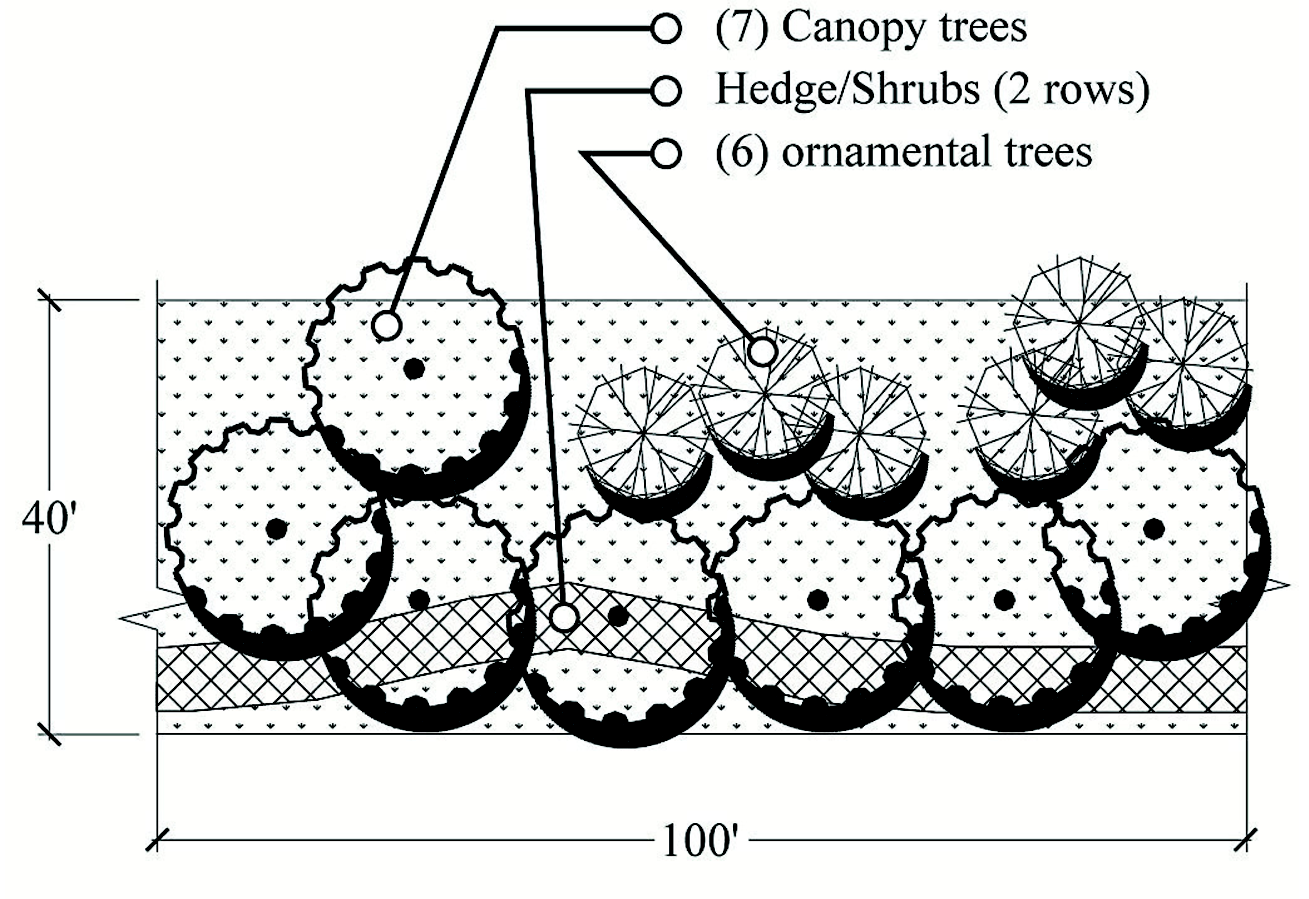
Landscape Buffer D - Forty (40) feet width option
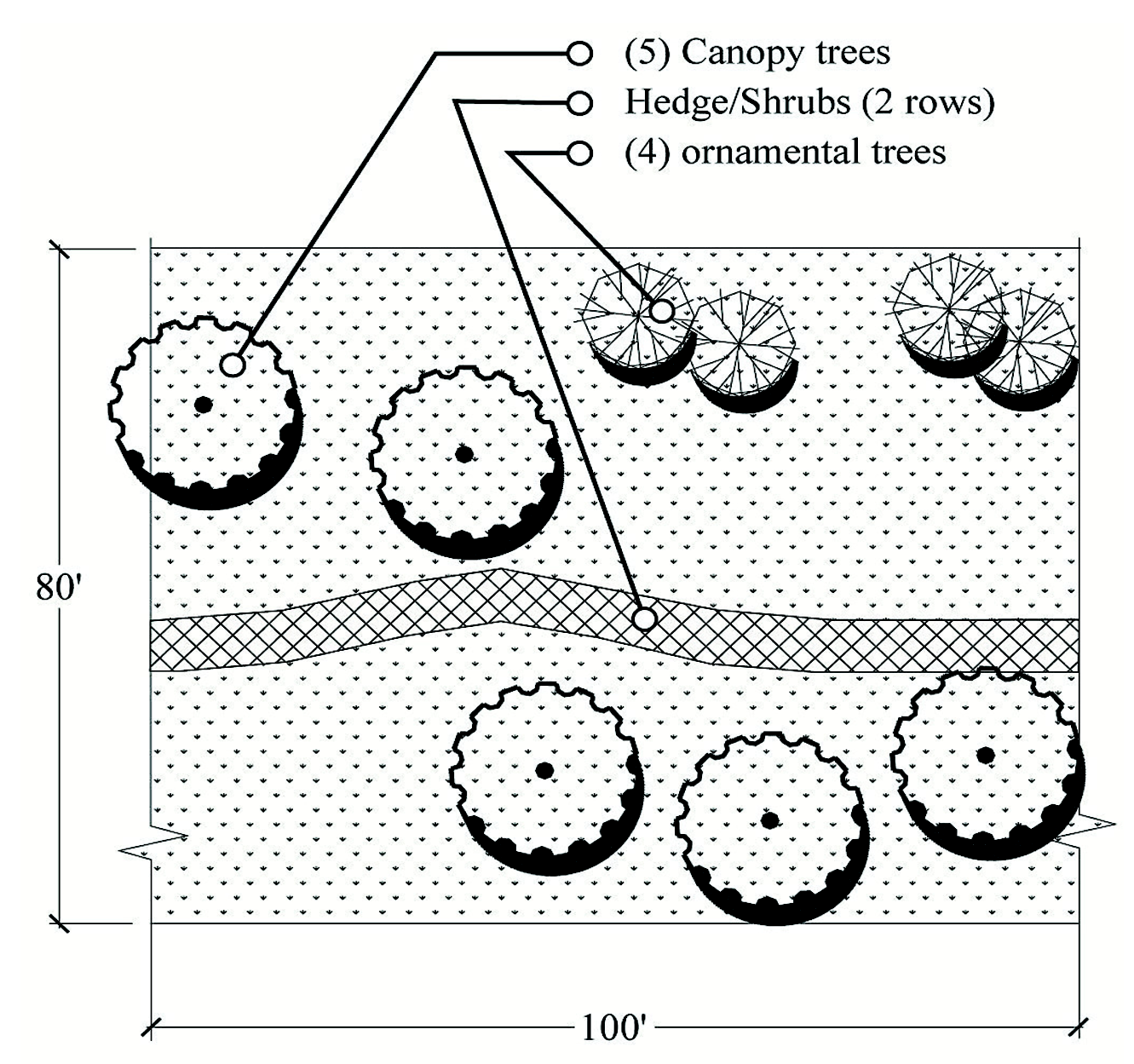
Landscape Buffer D - Eighty (80) feet width option
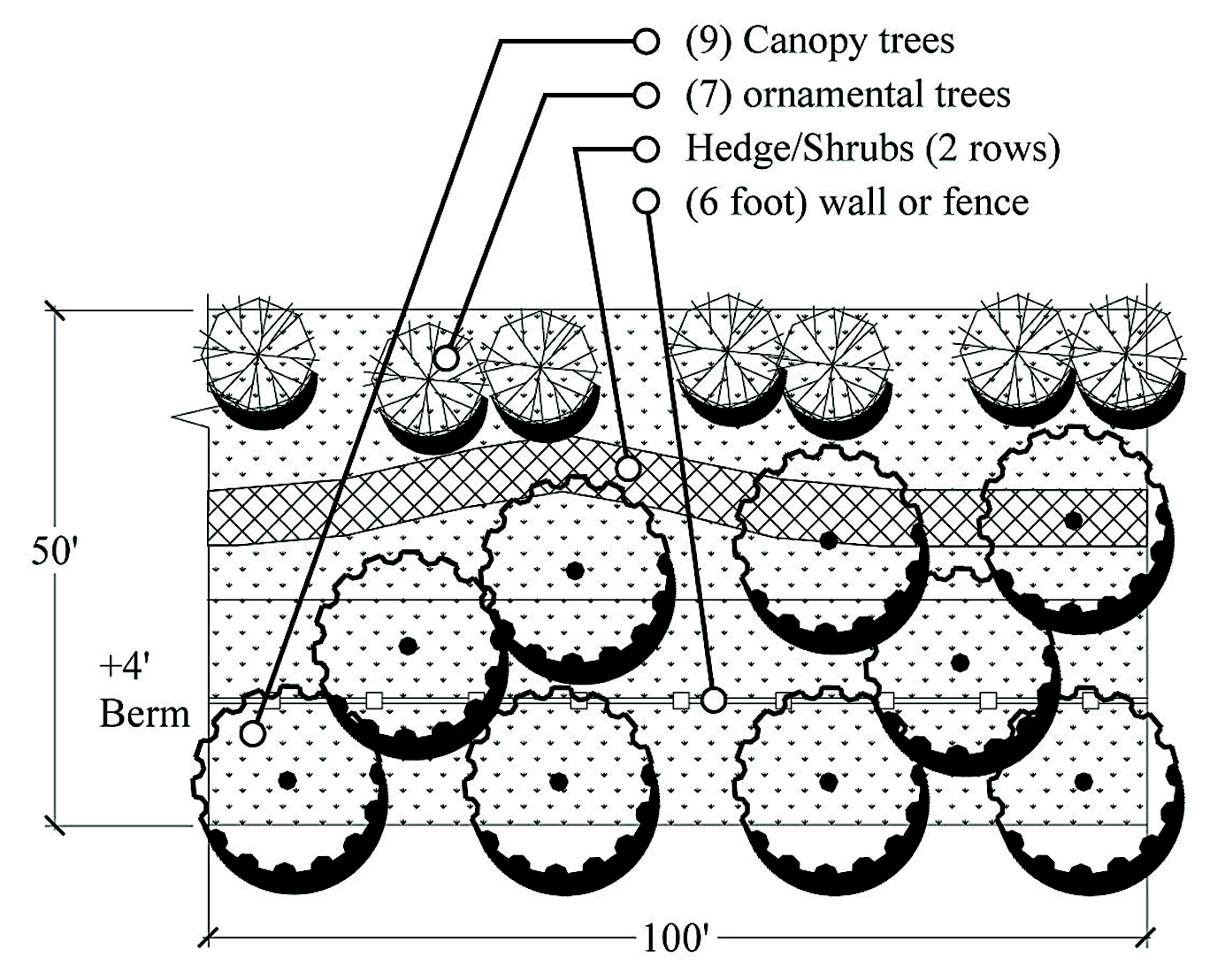
Landscape Buffer E - Fifty (50) feet width option
Landscape Buffer F - Reserved
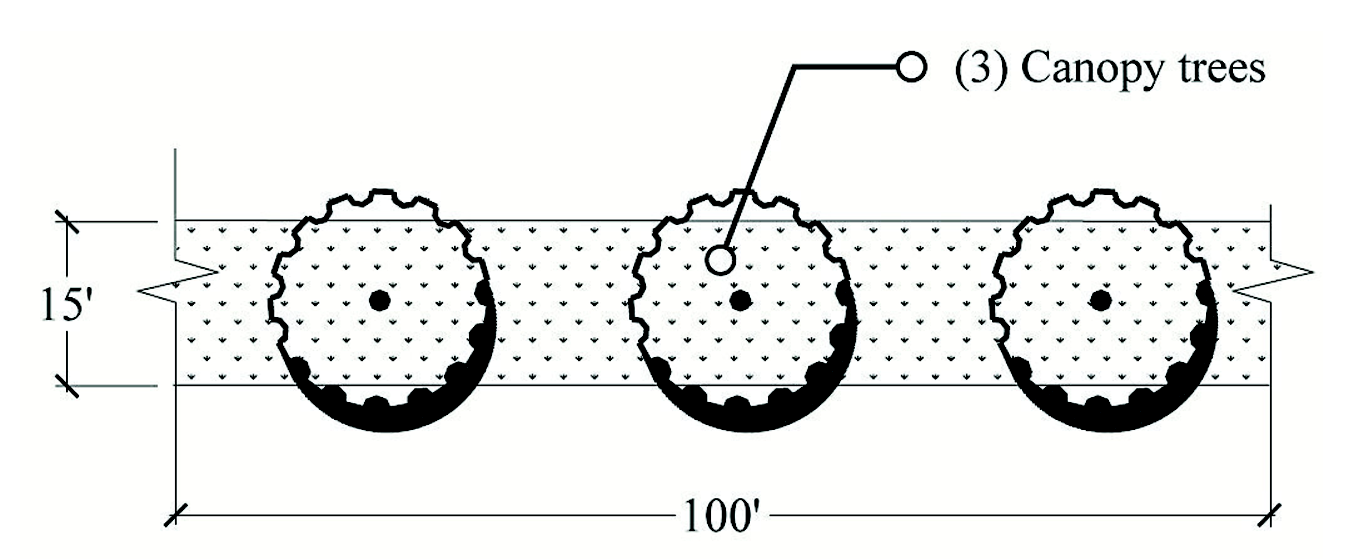
Landscape Buffer G - Fifteen-feet (15) width option
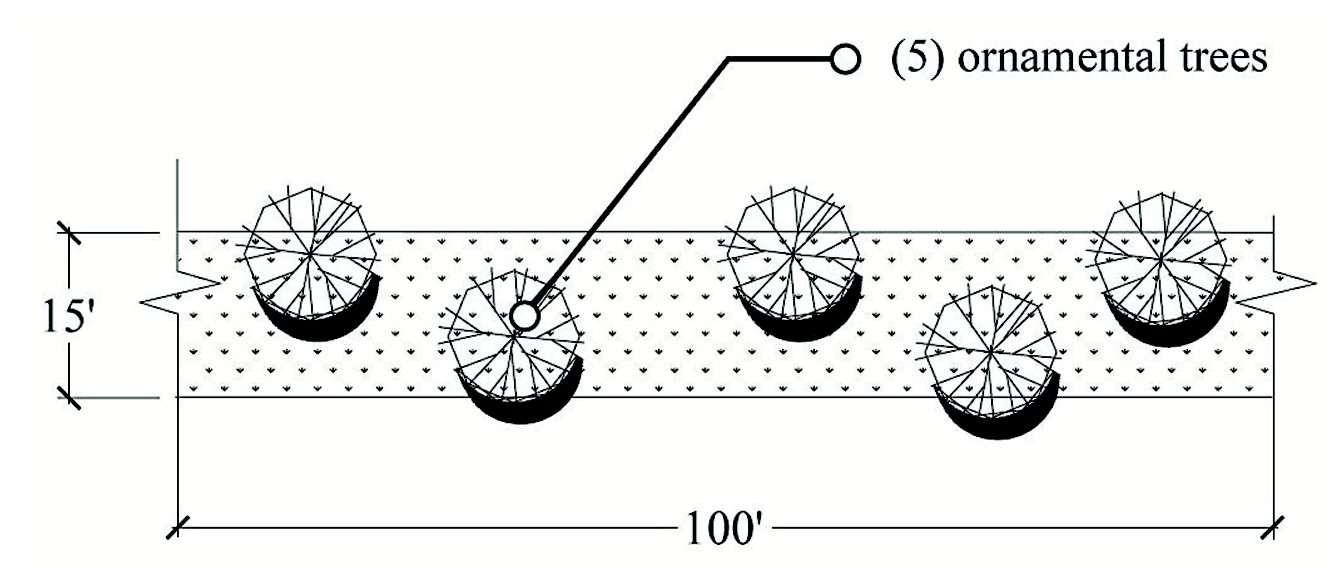
Landscape Buffer G - Fifteen-feet (15) width option
D.
Supplemental Requirements for Subdivisions and Site Plans. The following requirements supplement the tables above and Shall be used to install and maintain the required buffer.
1.
Walls. Required walls Shall be solid, and surfaces Shall be finished. Allowed wall types mean solid walls and include Exterior Insulation Finish Systems (EIFS) with stucco, brick, stucco, finished or textured block, vinyl-plastic, pre-cast and poured-in-place concrete wall with a finished surface. Solid fences where required Shall be opaque. One-sided wood fences Shall be installed with wood posts to the inside of the property that is installing the fence. Chain-link and barbwire fencing may not be used to meet the screening requirement. Pedestrian access shall be provided at intervals of six hundred sixty (660) feet, or less.
2.
Additional requirements:
a.
A minimum of fifty (50) percent of the required vegetation in a landscape buffer Shall be located on the outside of any required fencing, walls, or any other screening structures.
b.
Any wall, fence, or other screening structure built along a public right-of-way for property which requires a landscape plan Shall consist of harmonious screening material that has a consistent and uniform texture, color, and pattern along all major collector or arterial roadways.
3.
All pervious common areas Shall have ten (10) Canopy trees per acre minimum. Some parts of the site may be left as open space, but the total number of trees Shall average ten (10) canopy trees per acre for pervious areas. Other landscape requirements may be used to meet this requirement such as required landscape buffering and retention pond landscaping. Permanent water bodies, wetlands and wet retention ponds Shall be excluded in calculating the amount of pervious area requiring ten (10) canopy trees per acre.
4.
Landscape materials within buffers along rights-of-way Shall be designed to display variety, color, form, and texture, by emphasizing native and drought tolerant plants. Such variety and color may be accomplished by using a combination of shrubs and ornamentals. The placement of landscape materials within landscape buffers Shall have a rational relationship to the existing patterns and densities of adjoining areas which have been designed or preserved. Arrangements Shall replicate natural conditions and Shall not be linear unless dimensional limitations necessitate such an arrangement or linear arrangement are part of a formal landscape directly related to the architecture of the building(s) or are part of a formal street tree landscape.
5.
Shrubs. Shrubs may be clustered within each one hundred (100) feet of buffer.
(Ord. No. 2019-01, § 3, 1-15-19)
9.01.07 Internal Landscaping in Parking Areas and other Site Areas, other than Single-Family and Duplex Lots. Any development order other than for single-family or duplex dwellings Shall require that all ground surface areas used on commercial, institutional, community facility, industrial, condominium, recreational vehicle parks, or multifamily sites Shall have internal landscaping to provide visual and climatic relief from broad expanses of pavement and channelize and define logical areas for pedestrian and vehicular circulation. The following special landscaping requirements apply to commercial, institutional, community facility, industrial, condominium, recreational vehicle parks and multifamily sites.
A.
Interior Parking Areas. Landscape islands Shall be provided within parking areas, as described below to prevent excessively long, contiguous runs of parking spaces. These areas Shall use curbs, wheel stops, bollards or other control measures to prevent encroachment or damage to trees and vegetation. This requirement Shall not apply to parking garages, staging or storage areas at distribution centers. A minimum of fifty (50) percent of the required Interior Parking areas trees Shall be Live Oak trees.
1.
Single-Row Terminal Landscape Islands. A single row parking bay Shall not contain more than ten (10) contiguous parking spaces or extend more than one hundred twenty (120) feet, whichever is more restrictive. One (1) single-row terminal landscape island, with a minimum pervious area of three hundred (300) square feet and a minimum width of twelve (12) feet, Shall be provided at each end of a single-row parking bay. Each single-row terminal landscape island Shall contain at least one (1) canopy tree. Required maximum two-foot high screening shrubs Shall be utilized the entire length of the landscape island, or as limited by sight distances. Please see below Figure C — Single and Double-Row Terminal Landscape Island.
Figure C — Interior Parking Areas
Single and Double-Row Terminal Landscape
Island — Perspective View
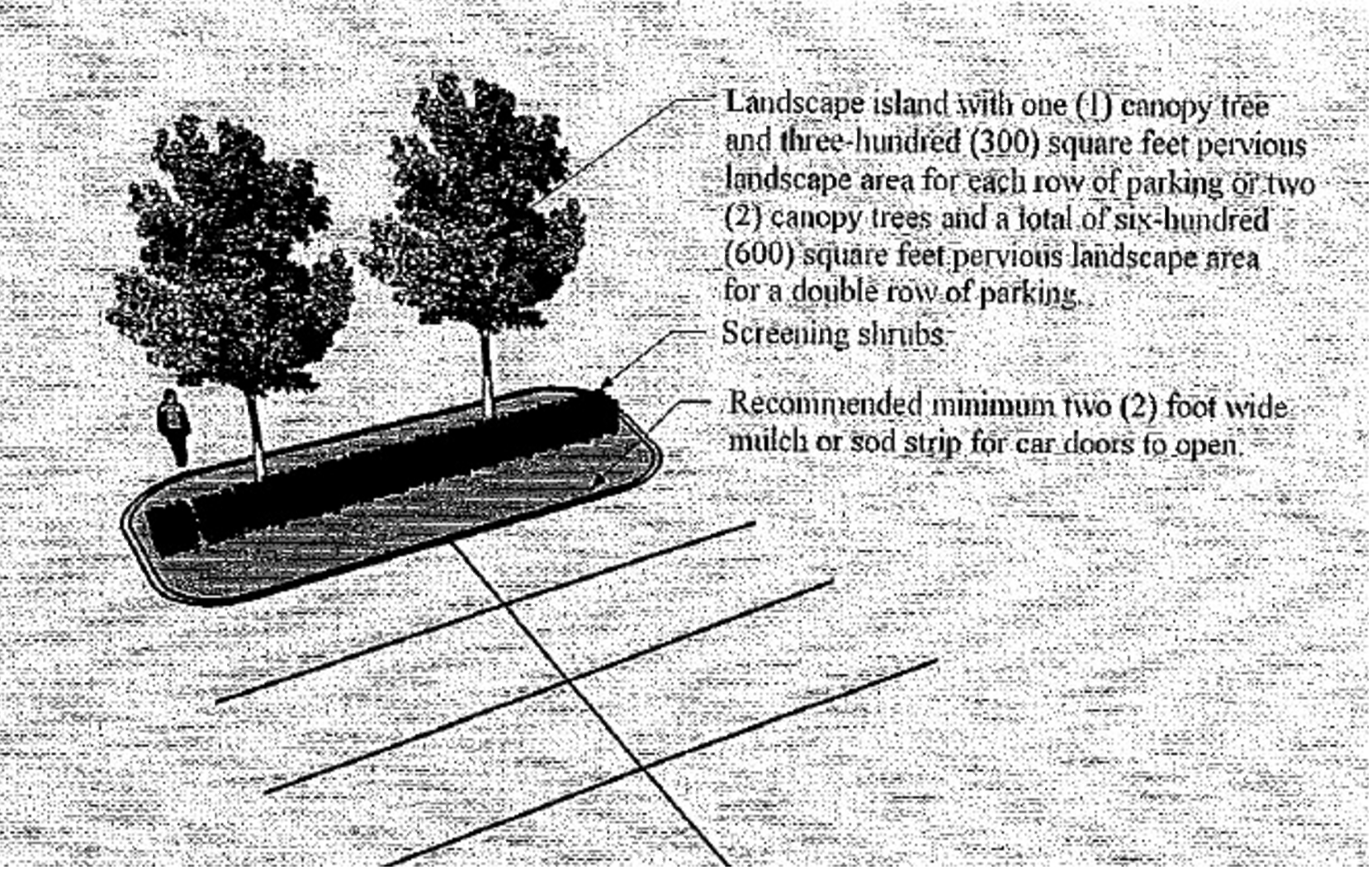
2.
Double-Row Terminal Landscape Islands. A double-row parking bay with head-to-head parking Shall not contain more than twenty (20) contiguous parking spaces in a two (2) rows × ten-space configuration or extend more than one hundred twenty (120) feet, whichever is more restrictive. One (1) double-row terminal landscape island, with a minimum pervious area of six hundred (600) square feet and a minimum width of twelve (12) feet, Shall be provided at each end of a double-row parking bay. Each double-row terminal landscape island Shall contain at least two (2) canopy trees. Required maximum two-foot high screening shrubs Shall be utilized the entire length of the landscape island, or as limited by sight distances.
3.
Intermediate Landscape Islands. Intermediate landscape islands Shall be provided for any parking lot with eighty (80) or more parking spaces, and an additional intermediate landscape island Shall be provided for every additional twenty (20) parking spaces in excess of eighty (80). Each intermediate landscape island Shall have a minimum pervious area of three hundred (300) square feet and a minimum width of twelve (12) feet, and each intermediate landscape island Shall contain at least one (1) canopy tree. Required maximum two-foot high screening shrubs Shall be utilized the entire length of the landscape island, or as limited by sight distances. Alternatively, a minimum seven-foot wide landscape strip may be provided between head-to-head parking, which may count as the required intermediate landscape island for every three hundred (300) square feet of pervious area provided. If a landscape strip is used, ornamental landscape trees and shrubs Shall be planted within the landscape strip on minimum thirty-foot centers. Please see below Figure D — Intermediate Landscape Islands.
Figure D — Interior Parking areas — Intermediate Landscape Islands.
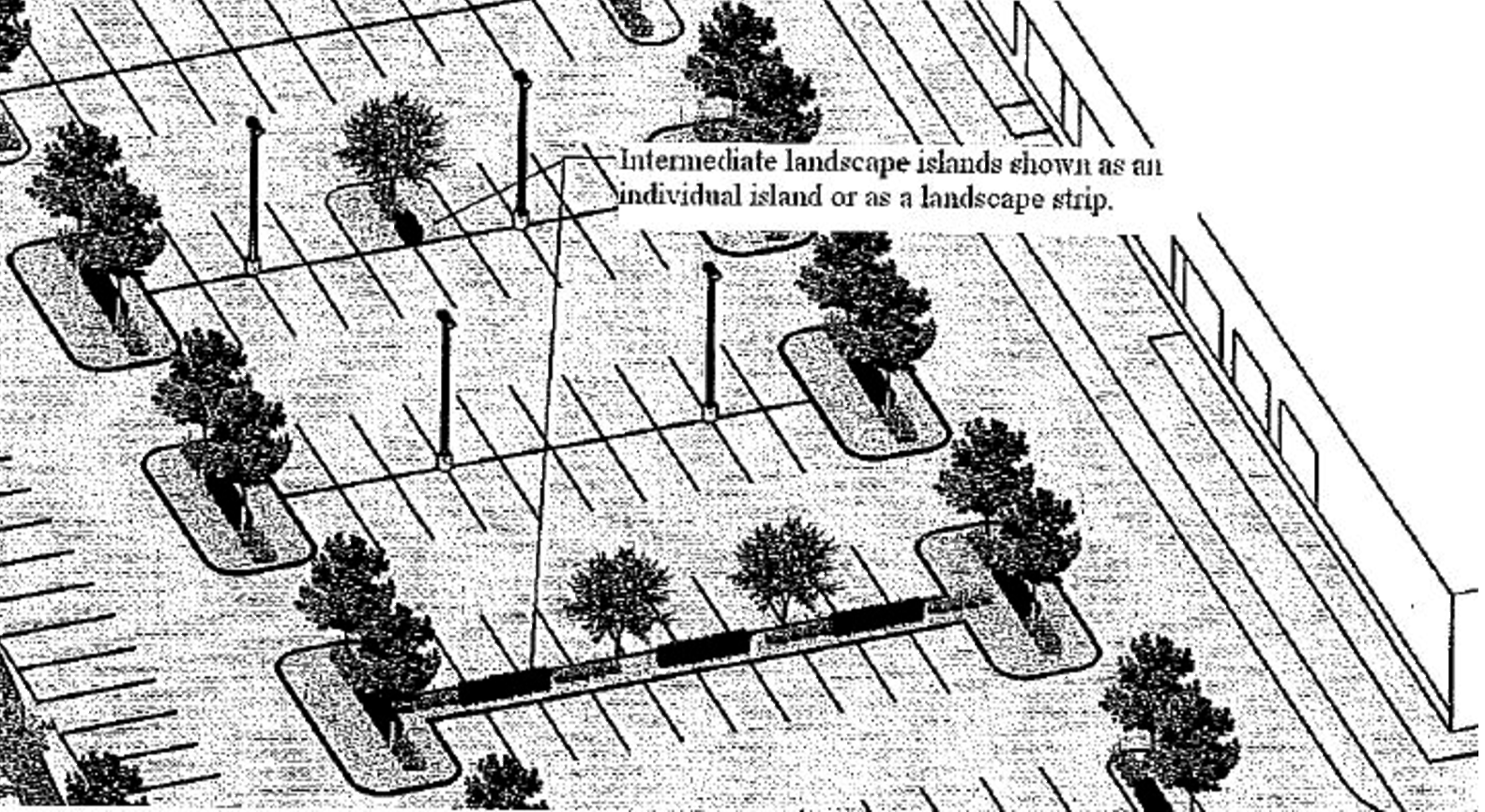
4.
Limited Off-Street Paved Parking areas. Interior portions of off-street parking facilities, which are not specifically designed as parking spaces or maneuvering areas, Shall not be paved for vehicle use.
5.
Parking Lot Trees and Substitutions. All trees in the parking lots Shall be canopy trees, unless otherwise provided. A maximum of twenty (20) percent of the required canopy trees in the parking lots may be substituted with palm trees. Palm trees used as substitutions in parking lots Shall be planted at a 2:1 ratio (i.e. Cabbage Palms, Windmill Palms) in relation to canopy trees with the exception of Canary Island Palms, Date Palms and Paurotis Palms, which may be planted at a 1:1 ratio.
6.
Perimeter Trees and Spacing. Canopy trees Shall be planted an average of fifty-foot centers around the total perimeter of the parking lot and all vehicular service areas. Clustering may be utilized, but spacing Shall not exceed one hundred fifty-foot spacing. The canopy trees Shall be planted between eight feet (8) and thirty (30) feet from the edge of pavement. Canopy trees within the landscape buffers may be used if they fall within thirty (30) feet from the edge of paving or vehicular service area as shown in Figure E — Perimeter Trees and Spacing.
Figure E — Interior Parking areas — Perimeter Trees and Spacing
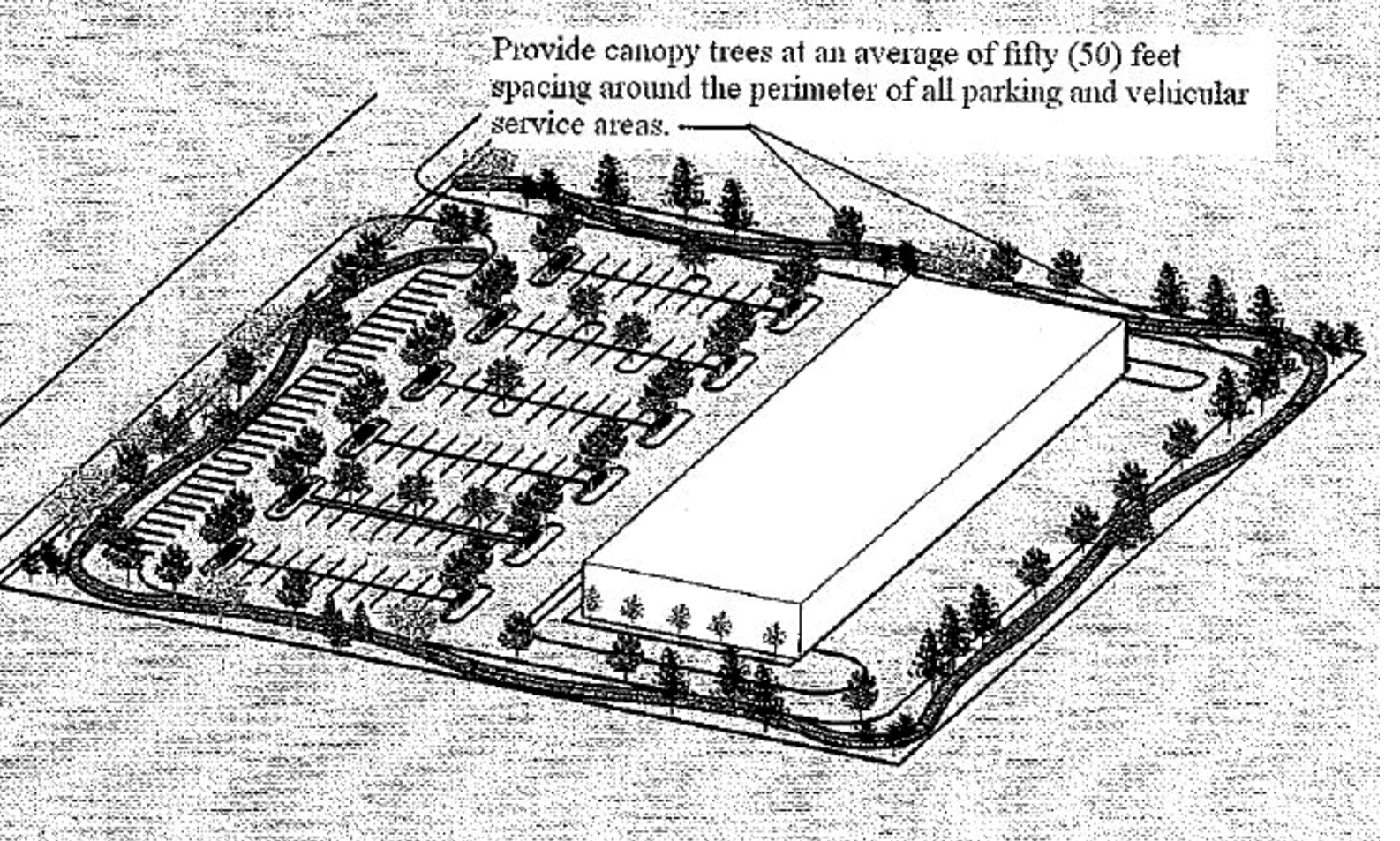
B.
Building Landscapes, other than industrial. Buildings Shall have landscape areas planted with trees, shrubs or groundcovers, other than sod, around the building as follows:
1.
Building Perimeter landscaped area.
a.
Shall be a minimum of three (3) feet wide;
b.
Shall be around a minimum of forty (40) percent of the building perimeter; and
c.
Shall be located within twenty-five (25) feet of the building walls.
2.
Minimum planting requirement for each one hundred (100) feet.
a.
Three (3) ornamental trees or one (1) canopy tree; and
b.
Twenty-eight (28) shrubs.
c.
Trees installed for any other requirement of this section may be credited towards this requirement if in the required location.
Example: A Building with a perimeter of 150 feet would require 60 feet of perimeter landscaping (40% × 150 feet). The planting requirement would be:
Ornamental Trees: 0.60 (60 feet/100 feet) × 3 Ornamental Trees = 2 Ornamental Trees (1.8 rounded to nearest whole number) OR one (1) canopy tree.
Shrubs: 0.60 (60 feet/100 feet) × 28 shrubs = 17 Shrubs (16.8 rounded to nearest whole number).
C.
Pervious Parking. Parking spaces provided in excess of the minimum required Shall be constructed of pervious materials, such as turf blocks or grassed parking areas. Pervious parking may also be provided, if not otherwise prohibited by other provisions of the Lake County Code, in the following areas:
1.
Adjacent to parking lot landscape islands to allow for the percolation of water and the exchange of oxygen for the tree roots.
2.
In low impact areas or infrequent use areas such as churches or the outlying parking areas of malls or other shopping areas.
D.
Internal Access Roads. Developments with internal access roads Shall be required to plant one (1) canopy tree on each side of the road approximately every fifty (50) feet. Access roads immediately in front of commercial structures and other buildings do not have to meet the access road tree requirement but do have to meet other parking landscape requirements. Parking lot island canopy trees may be used to meet this requirement if they fall within thirty (30) feet from the edge of the pavement along the internal access road. Figure F — Internal Access Roads.
Figure F — Interior Parking areas — Internal Access Roads
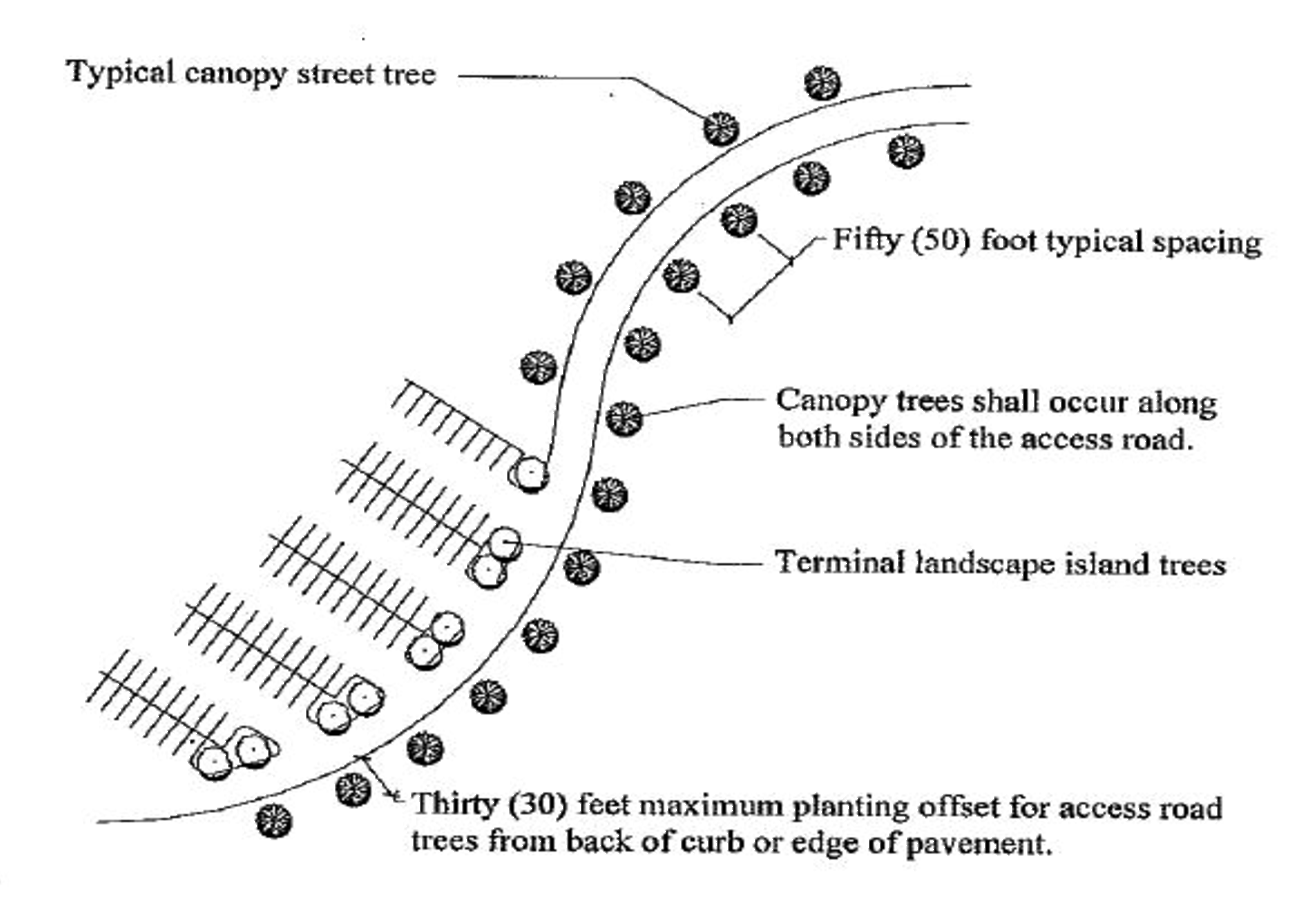
E.
Accommodations for Lighting and Other Features. Islands Shall be enlarged beyond the minimum requirement if necessary to accommodate light poles, fire hydrants, or other necessary features. Light poles may be located within the parking area rather than in landscape islands if necessary to ensure that the lighting placement does not conflict with the location or normal growth of landscape island trees. Figure G — Parking Lot Light Placement below.
Figure G — Interior Parking areas — Parking Lot Light Placement
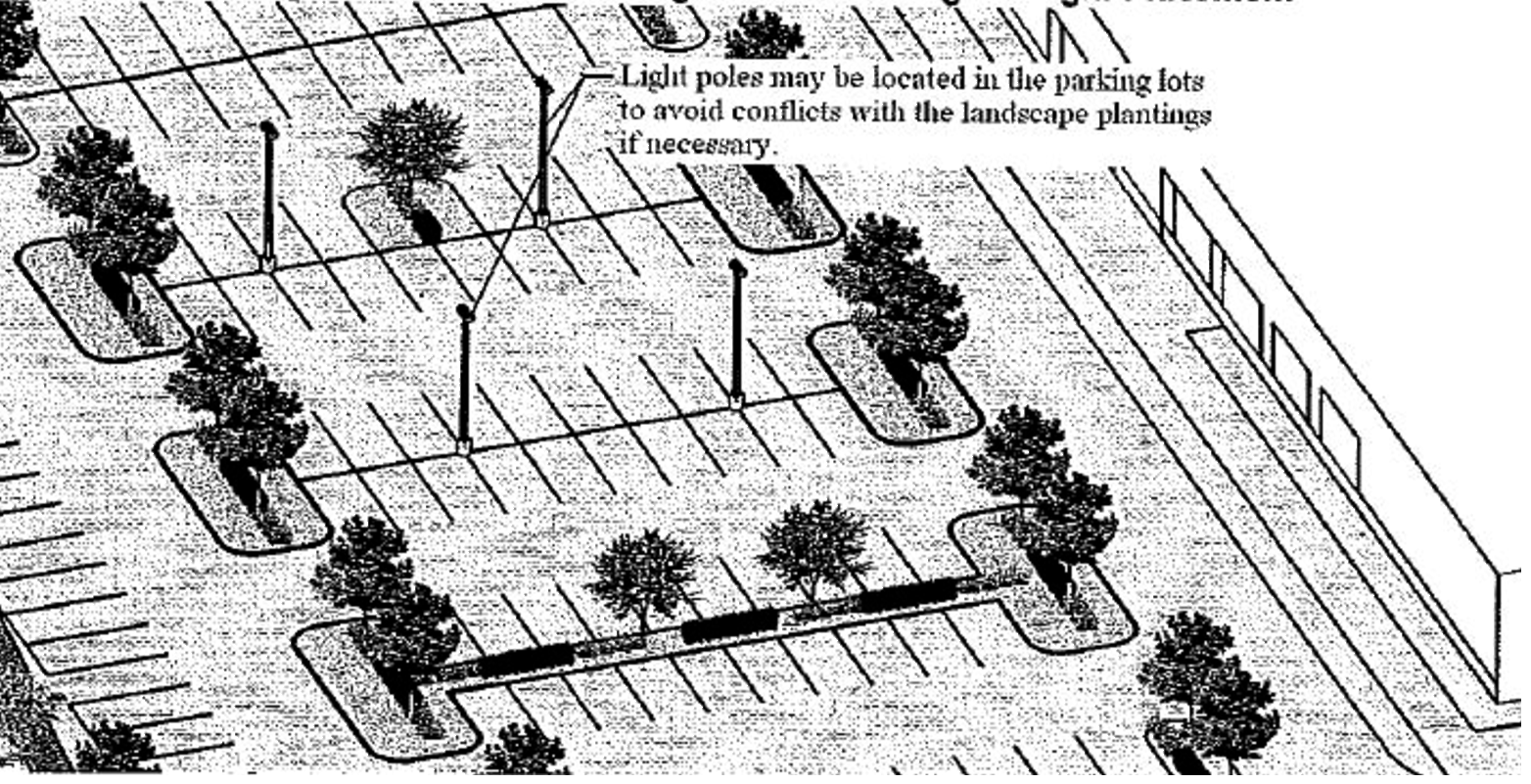
F.
Rain Gardens. Parking lot islands are encouraged to use curb breaks and create swale or depression areas to allow for the percolation of rainwater and parking storm water. Attention Shall be given to the selection, placement and durability of landscape material within rain garden areas to ensure their long-term viability. Any proposed rain garden areas must comply with all storm water requirements. Smaller rain gardens that serve as landscape islands Shall adhere to all canopy and understory requirements for landscape islands. Figure H — Rain Garden Photo below.
Figure (Photo) H — Interior Parking areas — Rain Garden Example
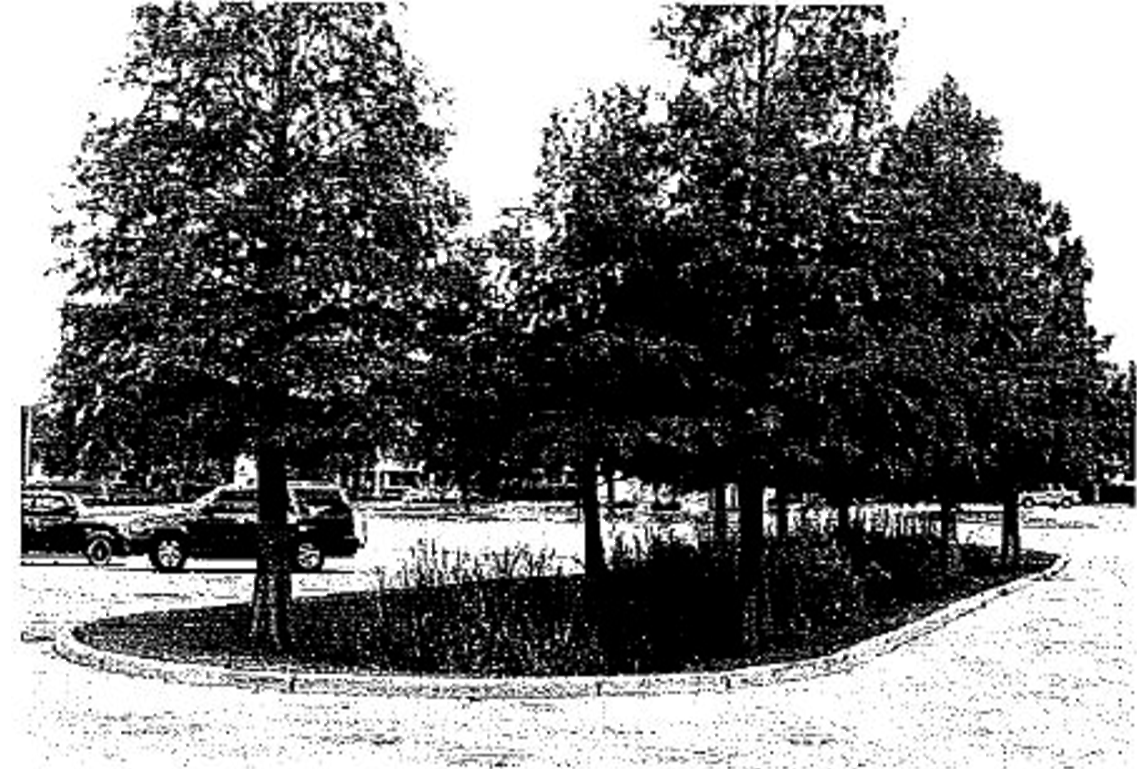
G.
Guardhouses. An area greater than or equal to fifty (50) percent of the footprint of any guardhouse Shall be landscaped immediately adjacent to the guardhouse to create an aesthetic landscape. When the guardhouse is located within the roadway median, the required landscaping Shall also be planted in the median. Clear zones and clear sight lines must be maintained for any landscape within the road right-of-way. The clear zone Shall consist of an area between two (2) feet and eight and one half (8.5) feet height from the road elevation. The landscape area Shall consist of shrubs, groundcovers, and trees. Sod or other ornamental landscaping may be utilized in the remaining area around the guardhouse as long as fifty (50) percent of the guardhouse square footage area has been landscaped as described (see Figure I Vehicular Gates and Associated Security Walls).
H.
Vehicular Gates and Associated Security Walls. Landscaping Shall be required on the entrance side of gates and walls as follows (see Figure I):
1.
A minimum of four hundred (400) square feet of landscape area Shall be provided on each side of an entrance road.
2.
Within each entrance area of four hundred (400) square feet, one (1) canopy tree or three (3) ornamental trees Shall be provided.
3.
The landscape area Shall have shrubs, perennials, vines or other ornamental plantings other than sod. When a utility easement or other restrictive condition restricts the use of trees, then the tree portion of this requirement may be waived or limited by the County Manager or designee.
Figure I — Vehicular Gates and Associated Security Walls
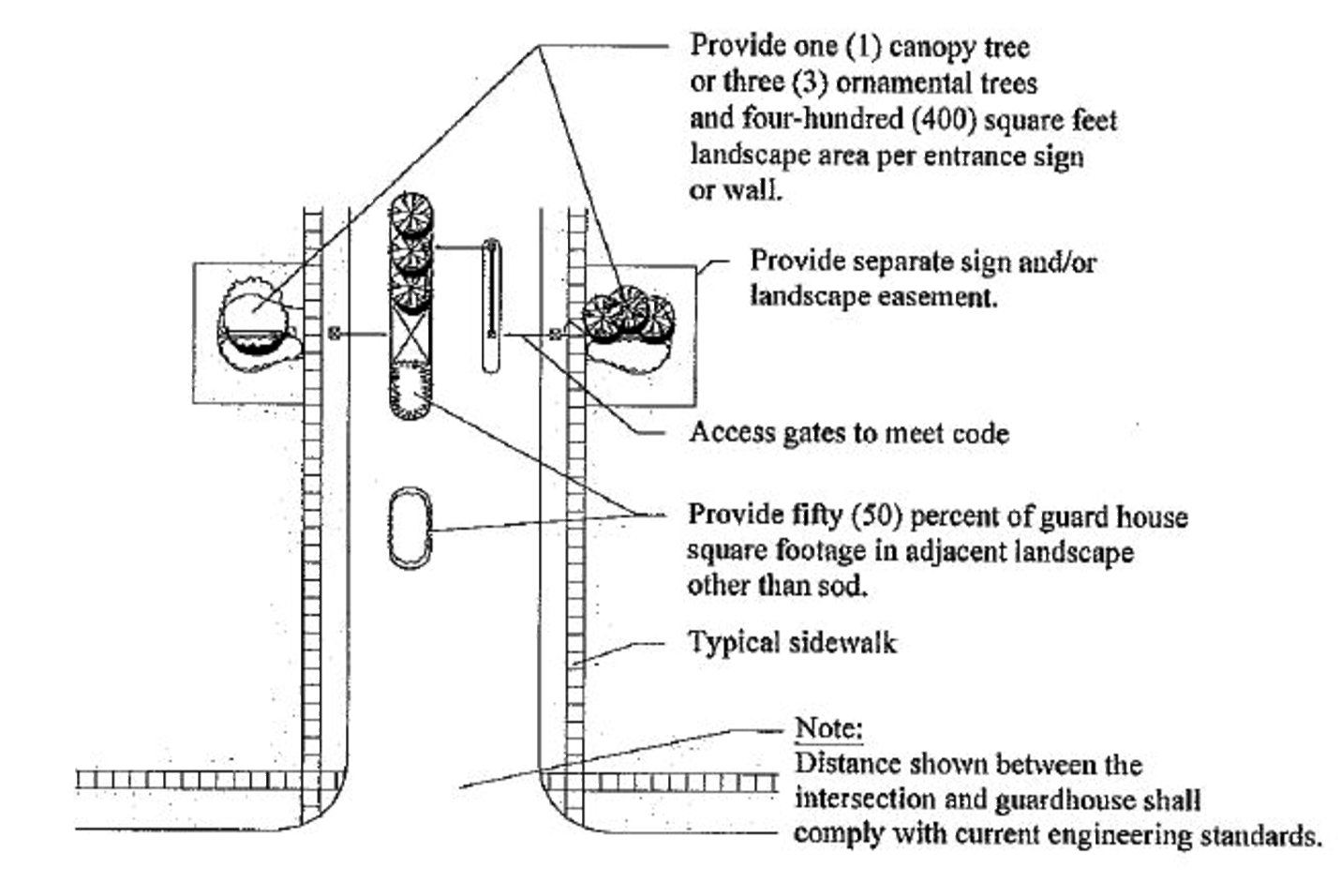
I.
Retention Pond Landscaping. Three (3) canopy trees for every one hundred fifty (150) linear feet of retention pond bank Shall be required as measured at the top of pond bank. Trees Shall be planted within forty (40) feet from the top of bank line and include a ten-foot clear zone for maintenance. A minimum of three (3) canopy trees Shall be required at retention ponds. Curvilinear retention ponds, rather than geometric or rectangular ponds, are encouraged. (See Figure J Retention Ponds).
Figure J — Retention Ponds (Landscaping)
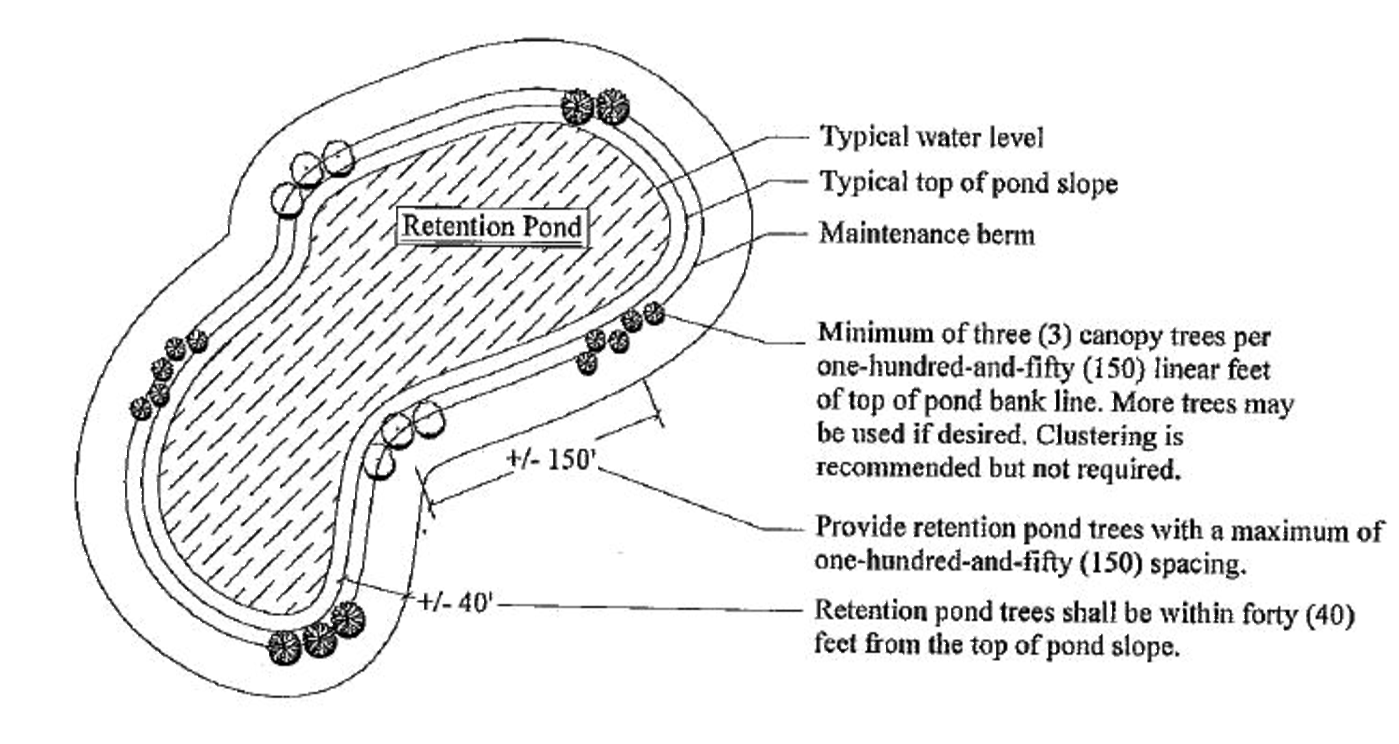
J.
Screening of Heating/Ventilation/Air Conditioning Units. Where heating/ventilation/air conditioning units are located on the ground surface area, they Shall be screened from view. A combination of a fence and a berm or shrubs Shall be required.
K.
Fire Stations and Emergency Management Facilities.
1.
There Shall be roadway line of site visibility for emergency vehicles to exit a facility property, and
2.
Trees Shall not be located within one hundred (100) feet of either side of the access driveway for emergency vehicles, and
3.
Shrubs and groundcovers Shall be limited to those varieties that will not exceed three (3) feet in height.
9.01.08 Landscape Requirements for Individual Single-Family Residential and Duplex Lots. No Certificate of Occupancy Shall be issued unless in compliance with this section. The requirements of this Section Shall be noted on the development permit and/or plot plan unless otherwise required by other provisions in the Lake County Code or any other development order.
A.
Canopy tree requirements. Each single-family or duplex lot Shall provide canopy trees as follows:
1.
A minimum of two (2) canopy trees for lots six thousand (6,000) square feet or less.
2.
A minimum of three (3) canopy trees for lots between six thousand one (6,001) and ten thousand (10,000) square feet.
3.
A minimum of four (4) canopy trees for lots between ten thousand one (10,001) square feet to fifteen thousand (15,000) square feet.
4.
A minimum of five (5) canopy trees for lots between fifteen thousand one (15,001) square feet to forty-three thousand five hundred sixty (43,560) square feet (1 acre).
5.
A minimum of eight (8) canopy trees for lots between one (1) acre and less than two (2) acres.
6.
A minimum of eleven (11) canopy trees for lots between two (2) acres and less than three (3) acres.
7.
A minimum of fifteen (15) canopy trees for lots between three (3) acres and less than five (5) acres.
8.
A minimum of twenty-five (25) trees for lots five (5) acres or greater.
Existing trees meeting the quality and size requirements within required buffers immediately adjacent to the lot may be credited towards this requirement.
B.
Front yard trees within lots. One (1) or more of the required trees Shall be planted at a minimum of ten (10) feet and maximum of twenty (20) feet outside of the right-of-way for lots less than or equal to one-half (½) acre. More canopy trees may need to be planted along the road right-of-way to satisfy other requirements of the code.
C.
Preservation of existing trees. Existing trees that are classified as protected trees in Section 9.02.01 (A) and greater than three (3) inches in diameter Shall be preserved unless within the areas required for access, infrastructure, building footprint or within a fifteen-foot offset of the footprint for the residence. Stem wall construction Shall be used where necessary to achieve this requirement. The following exceptions may be allowed to this requirement:
1.
Trees in fire prone areas, such as pine forests, or in rural communities with a density of less than two (2) dwelling units per acre, may remove trees with the appropriate permit, a distance of up to thirty (30) feet from a building upon written authorization by the Lake County Fire Chief or designee.
2.
Existing fire-prone vegetation may also be removed up to thirty (30) feet from the structure's wall with permission granted by the Lake County Fire Chief or designee. The minimum landscaping required by this section Shall be provided.
3.
Any trees or vegetation that are protected by other laws such as wetland trees Shall not be removed without the prior written approval from the Water Management District or the appropriate jurisdictional agency.
D.
Avoid damage by structures. Structures Shall be located to avoid removing or damaging protected trees to the maximum extent possible.
(Ord. No. 2019-01, § 5, 1-15-19)
9.01.09 Prohibited Plant Species. The control and elimination of invasive, non-native plant species helps protect the natural vegetative communities existing within Lake County.
A.
Planting. Prohibited plant species Shall not be planted or counted toward minimum tree or vegetation requirements.
B.
Prohibited Plants. Prohibited vegetation Shall be listed in the Plant List for Lake County based on the following sources:
1.
Florida Exotic Pest Plant Council Category I & II List of Invasive Plant Species.
2.
Prohibited Aquatic Plants per F.A.C. 5B-64.011,
3.
Center for Aquatic and Invasive Plants, University of Florida, IFAS.
C.
Removal. Removal and eradication of Prohibited Plant Species listed below Shall be a condition of development approval on the parcel within one hundred (100) feet of principal structure(s) or up to fifty (50) feet from the overall limits of construction, whichever is greater.
1.
Plants to be Removed. All Prohibited Plants listed in the following resources require removal as a condition of development approval.
2.
The Plant List for Lake County lists the plants to be removed based on the following specific sources and list:
a.
Plants listed on the Noxious Weed List developed by The Florida Department of Agriculture and Consumer Services 5B-57.007 Florida Administrative Code;
b.
Plants listed in Florida Statutes 369.251(1);
c.
Chinaberry (Melia azedarch); Ear Tree (Enterlobium cyclocarpum); Eucalyptus species, (Eucalyptus spp.); Paper Mulberry (Broussonetia papyrifora); and Silk Oak (Grevillea robusta).
d.
All other Prohibited Plants are encouraged, but not required, to be removed.
3.
Prohibited vegetation Shall not be required to be removed from wetlands or natural water bodies that are regulated or protected by the Water Management Districts or other regulatory agencies without approval.
(Ord. No. 2012-27, § 2, 4-24-12; Ord. No. 2016-13, § 3, 3-15-16)
Editor's note
Ord. No. 2012-27, § 2, adopted April 24, 2012, amended section 9.01.00 in its entirety, to read as herein set out. See also the Code Comparative Table.